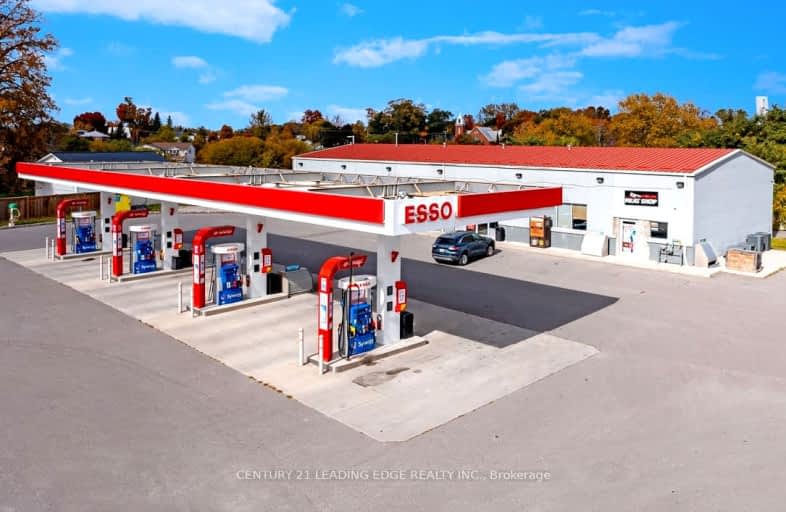
Sacred Heart Catholic School
Elementary: Catholic
14.80 km
Stockdale Public School
Elementary: Public
12.70 km
Foxboro Public School
Elementary: Public
9.70 km
Frankford Public School
Elementary: Public
11.29 km
Harmony Public School
Elementary: Public
14.15 km
Stirling Public School
Elementary: Public
0.85 km
Sir James Whitney School for the Deaf
Secondary: Provincial
19.71 km
École secondaire publique Marc-Garneau
Secondary: Public
20.47 km
Quinte Secondary School
Secondary: Public
18.15 km
Bayside Secondary School
Secondary: Public
19.83 km
St Theresa Catholic Secondary School
Secondary: Catholic
17.56 km
Centennial Secondary School
Secondary: Public
19.11 km


