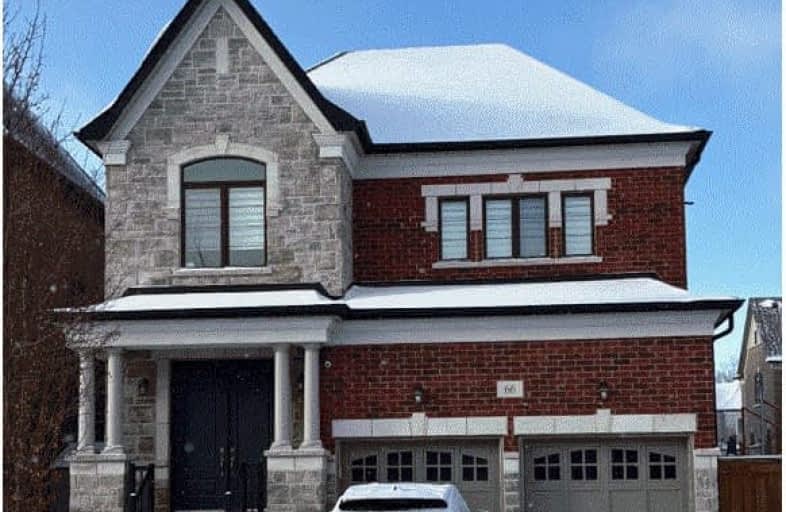Car-Dependent
- Almost all errands require a car.
16
/100
Minimal Transit
- Almost all errands require a car.
19
/100
Somewhat Bikeable
- Almost all errands require a car.
24
/100

ÉÉC Saint-Jean
Elementary: Catholic
2.28 km
Holy Spirit Catholic Elementary School
Elementary: Catholic
0.61 km
Aurora Grove Public School
Elementary: Public
0.38 km
Northern Lights Public School
Elementary: Public
2.71 km
St Jerome Catholic Elementary School
Elementary: Catholic
2.57 km
Hartman Public School
Elementary: Public
2.04 km
ACCESS Program
Secondary: Public
4.64 km
ÉSC Renaissance
Secondary: Catholic
5.08 km
Dr G W Williams Secondary School
Secondary: Public
1.62 km
Aurora High School
Secondary: Public
3.13 km
Cardinal Carter Catholic Secondary School
Secondary: Catholic
3.97 km
St Maximilian Kolbe High School
Secondary: Catholic
1.49 km
-
Lake Wilcox Park
Sunset Beach Rd, Richmond Hill ON 5.07km -
Russell Tilt Park
Blackforest Dr, Richmond Hill ON 4.99km -
Richmond Green Sports Centre & Park
1300 Elgin Mills Rd E (at Leslie St.), Richmond Hill ON L4S 1M5 10.83km
-
TD Bank Financial Group
14845 Yonge St (Dunning ave), Aurora ON L4G 6H8 1.82km -
TD Bank Financial Group
16655 Yonge St (at Mulock Dr.), Newmarket ON L3X 1V6 5.39km -
TD Bank Financial Group
10381 Bayview Ave (at Redstone Rd), Richmond Hill ON L4C 0R9 12.16km










