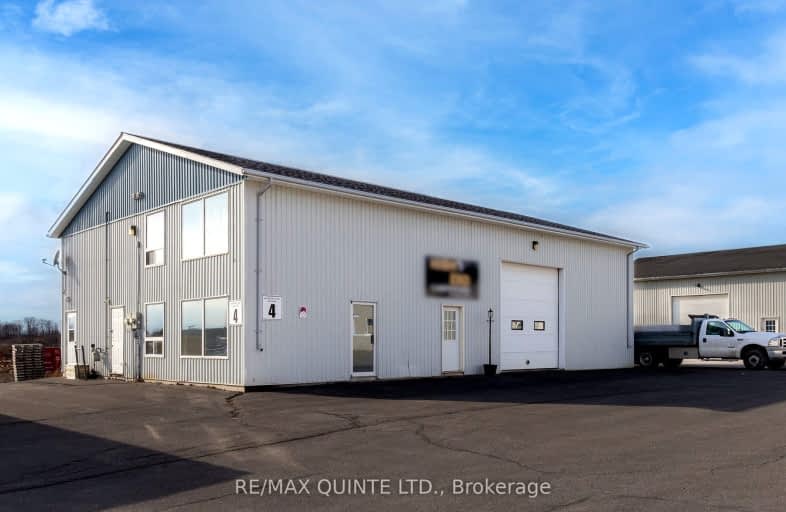
Sacred Heart Catholic School
Elementary: Catholic
13.94 km
V P Carswell Public School
Elementary: Public
19.05 km
Stockdale Public School
Elementary: Public
11.48 km
Foxboro Public School
Elementary: Public
10.88 km
Frankford Public School
Elementary: Public
10.30 km
Stirling Public School
Elementary: Public
0.84 km
École secondaire publique Marc-Garneau
Secondary: Public
19.97 km
St Paul Catholic Secondary School
Secondary: Catholic
22.32 km
Quinte Secondary School
Secondary: Public
18.88 km
Trenton High School
Secondary: Public
21.93 km
Bayside Secondary School
Secondary: Public
19.84 km
Centennial Secondary School
Secondary: Public
19.68 km


