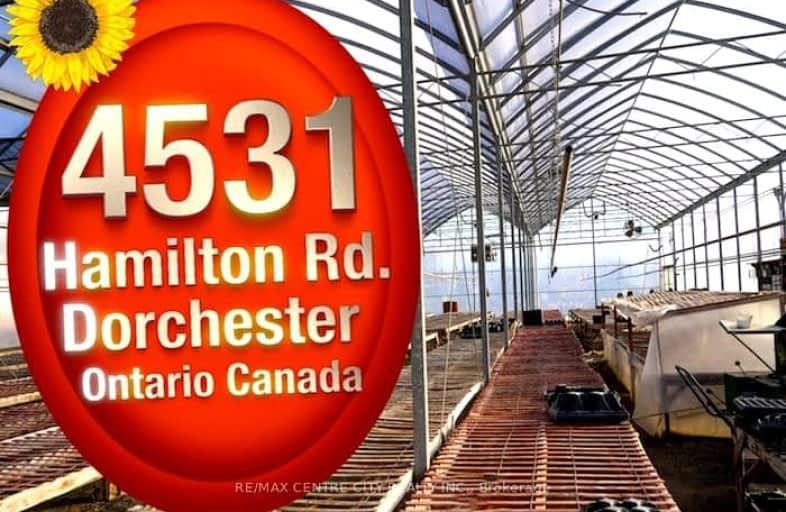
Video Tour
Car-Dependent
- Most errands require a car.
33
/100
Somewhat Bikeable
- Most errands require a car.
30
/100

Holy Family Elementary School
Elementary: Catholic
9.28 km
St David Separate School
Elementary: Catholic
2.38 km
Thamesford Public School
Elementary: Public
9.69 km
River Heights School
Elementary: Public
0.81 km
Bonaventure Meadows Public School
Elementary: Public
9.51 km
Northdale Central Public School
Elementary: Public
2.63 km
Thames Valley Alternative Secondary School
Secondary: Public
13.43 km
Lord Dorchester Secondary School
Secondary: Public
1.62 km
Ingersoll District Collegiate Institute
Secondary: Public
14.45 km
John Paul II Catholic Secondary School
Secondary: Catholic
13.79 km
Sir Wilfrid Laurier Secondary School
Secondary: Public
13.81 km
Clarke Road Secondary School
Secondary: Public
10.65 km
-
Town Square
10.83km -
Pottersburg Dog Park
Hamilton Rd (Gore Rd), London ON 11.24km -
East Lions Park
1731 Churchill Ave (Winnipeg street), London ON N5W 5P4 11.37km
-
CIBC
2356 Hamilton Rd, London ON N6M 1H6 5.65km -
TD Bank Financial Group
2400 Dundas St, London ON 9.06km -
CIBC Cash Dispenser
154 Clarke Rd, London ON N5W 5E2 10.36km

