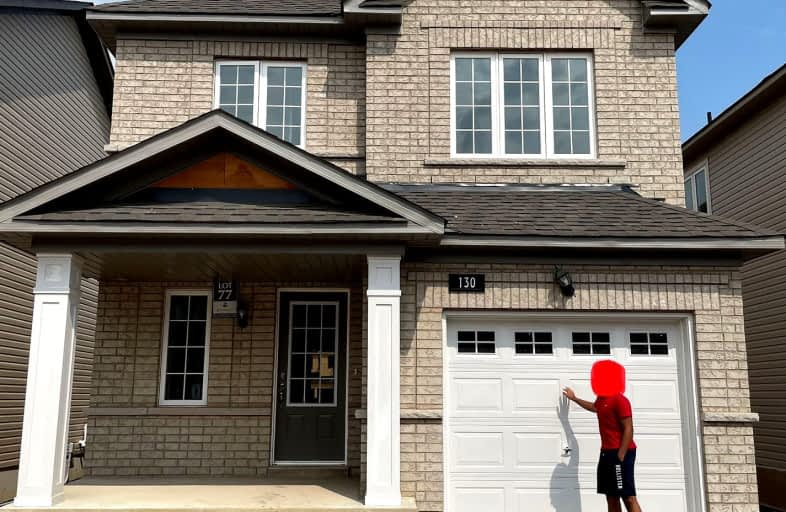Car-Dependent
- Almost all errands require a car.
No Nearby Transit
- Almost all errands require a car.
Somewhat Bikeable
- Most errands require a car.

École élémentaire Champlain
Elementary: PublicÉÉC Saint-François-d'Assise
Elementary: CatholicSt Augustine Catholic Elementary School
Elementary: CatholicSt Mary Catholic Elementary School
Elementary: CatholicPlymouth Public School
Elementary: PublicDiamond Trail Public School
Elementary: PublicÉcole secondaire Confédération
Secondary: PublicEastdale Secondary School
Secondary: PublicPort Colborne High School
Secondary: PublicÉSC Jean-Vanier
Secondary: CatholicLakeshore Catholic High School
Secondary: CatholicNotre Dame College School
Secondary: Catholic-
Memorial Park
405 Memorial Park Dr (Ontario Rd.), Welland ON L3B 1A5 3.67km -
Welland Recreational Canal
Welland ON 4.9km -
Hooker Street Park
Welland ON 5.01km
-
BMO Bank of Montreal
287 W Side Rd, Port Colborne ON L3K 5L2 5.08km -
Desjardins
59 Empire Rue, Welland ON L3B 2L3 5.19km -
Scotiabank
38 E Main St, Welland ON L3B 3W3 5.29km
- 3 bath
- 4 bed
- 2000 sqft
39 Downriver Drive West, Welland, Ontario • L3B 5K5 • 774 - Dain City











