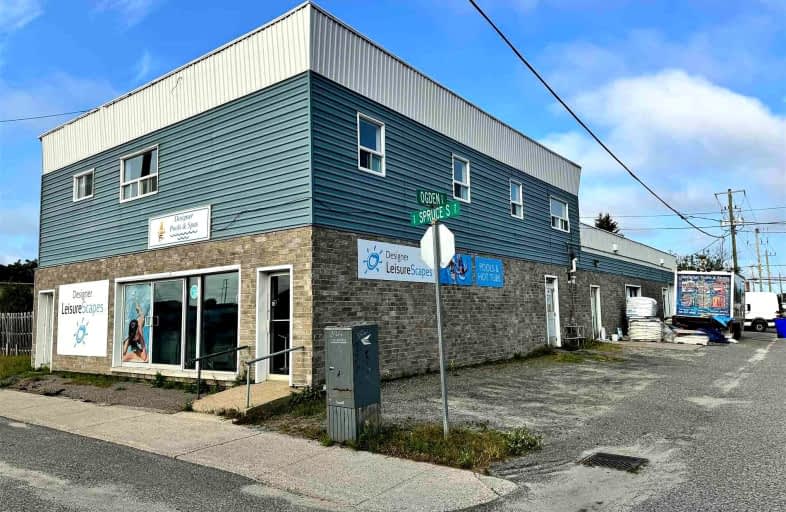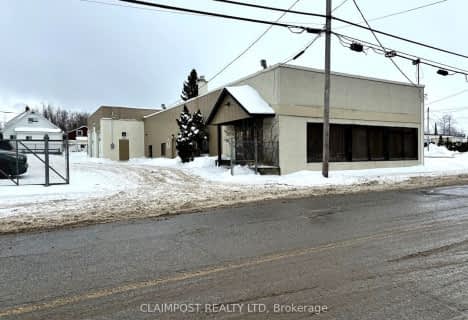
École catholique St-Charles
Elementary: Catholic
0.94 km
École catholique St-Gérard
Elementary: Catholic
0.56 km
École catholique Jacques-Cartier (Timmins)
Elementary: Catholic
1.90 km
Sacred Heart School
Elementary: Catholic
0.20 km
St Paul Separate School
Elementary: Catholic
1.86 km
Timmins Centennial Public School
Elementary: Public
0.82 km
NCDSB Access Center Secondary School
Secondary: Catholic
1.82 km
PACE Alternative & Continuing Education
Secondary: Public
0.85 km
École secondaire Cochrane
Secondary: Public
1.16 km
O'Gorman High School
Secondary: Catholic
2.23 km
École secondaire catholique Theriault
Secondary: Catholic
2.32 km
Timmins High and Vocational School
Secondary: Public
2.66 km




