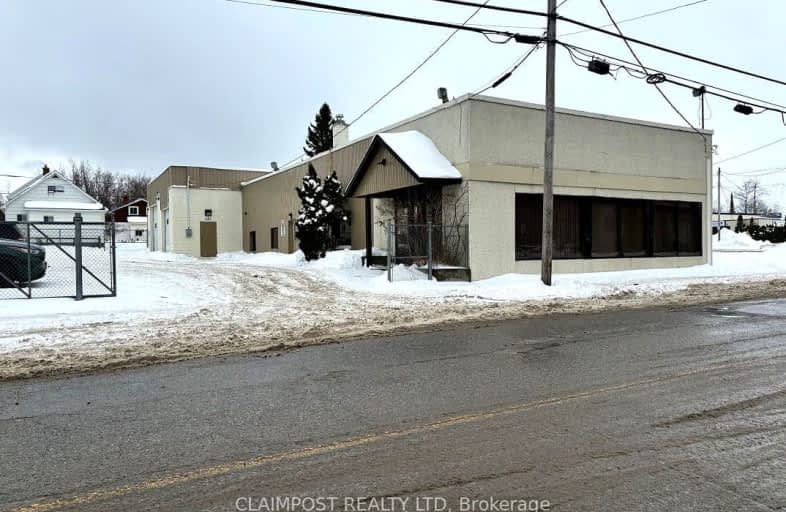
École catholique Louis-Rhéaume
Elementary: Catholic
2.55 km
École catholique Louis-Rhéaume
Elementary: Catholic
2.56 km
Schumacher Public School
Elementary: Public
0.22 km
Sacred Heart School
Elementary: Catholic
2.52 km
St Paul Separate School
Elementary: Catholic
2.57 km
Pinecrest Public School
Elementary: Public
1.90 km
NCDSB Access Center Secondary School
Secondary: Catholic
2.60 km
PACE Alternative & Continuing Education
Secondary: Public
2.29 km
École secondaire Cochrane
Secondary: Public
2.88 km
O'Gorman High School
Secondary: Catholic
3.21 km
École secondaire catholique Theriault
Secondary: Catholic
3.78 km
Timmins High and Vocational School
Secondary: Public
3.94 km





