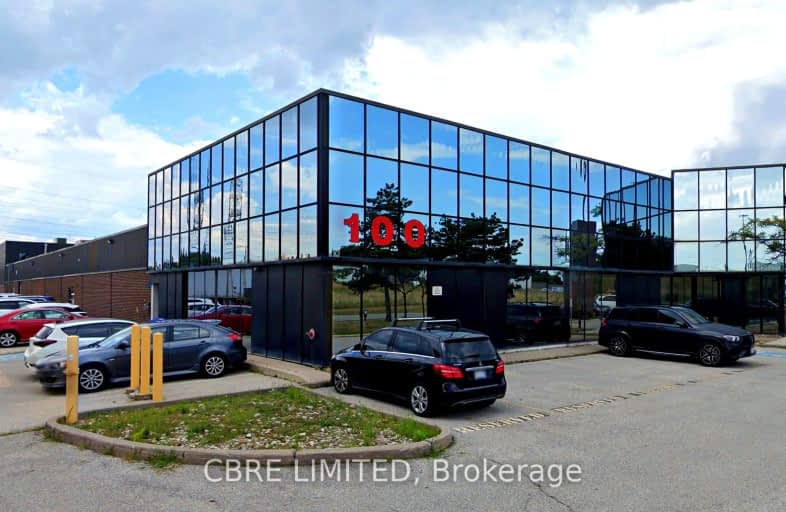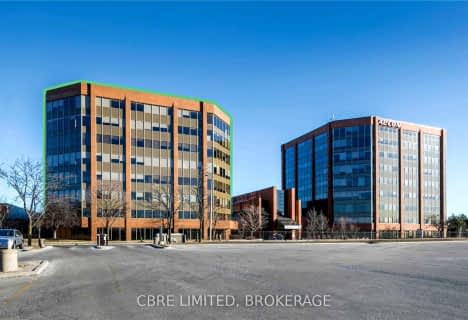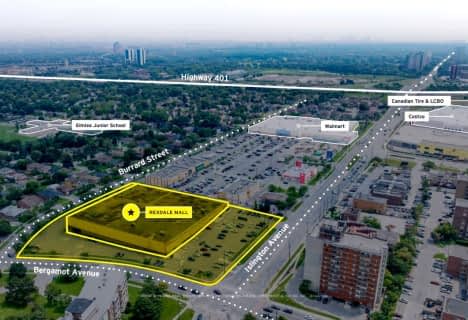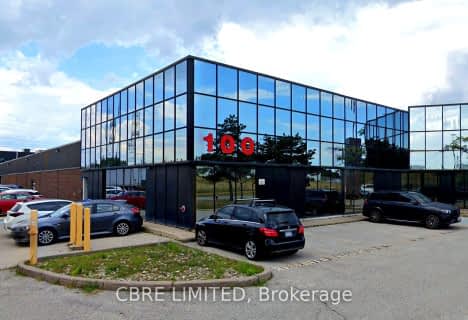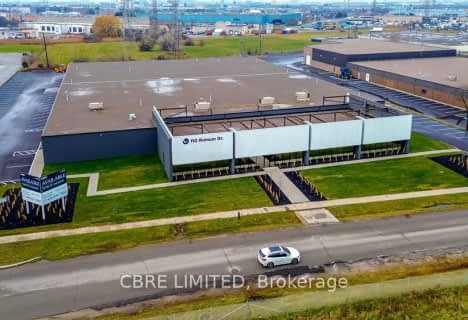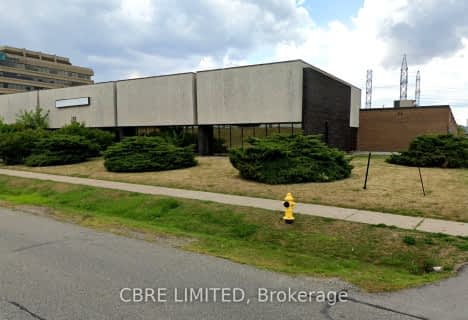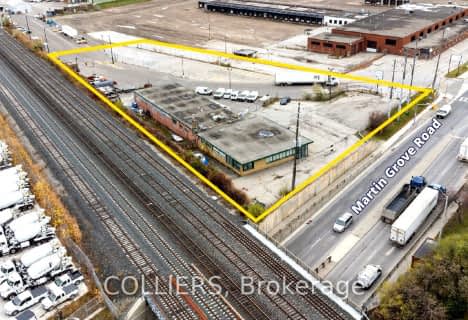
École élémentaire Félix-Leclerc
Elementary: Public
0.83 km
Parkfield Junior School
Elementary: Public
1.49 km
St Maurice Catholic School
Elementary: Catholic
1.19 km
Transfiguration of our Lord Catholic School
Elementary: Catholic
0.59 km
Kingsview Village Junior School
Elementary: Public
1.42 km
Dixon Grove Junior Middle School
Elementary: Public
1.53 km
Caring and Safe Schools LC1
Secondary: Public
2.67 km
School of Experiential Education
Secondary: Public
1.85 km
Central Etobicoke High School
Secondary: Public
2.10 km
Don Bosco Catholic Secondary School
Secondary: Catholic
1.60 km
Kipling Collegiate Institute
Secondary: Public
1.23 km
Martingrove Collegiate Institute
Secondary: Public
2.54 km
