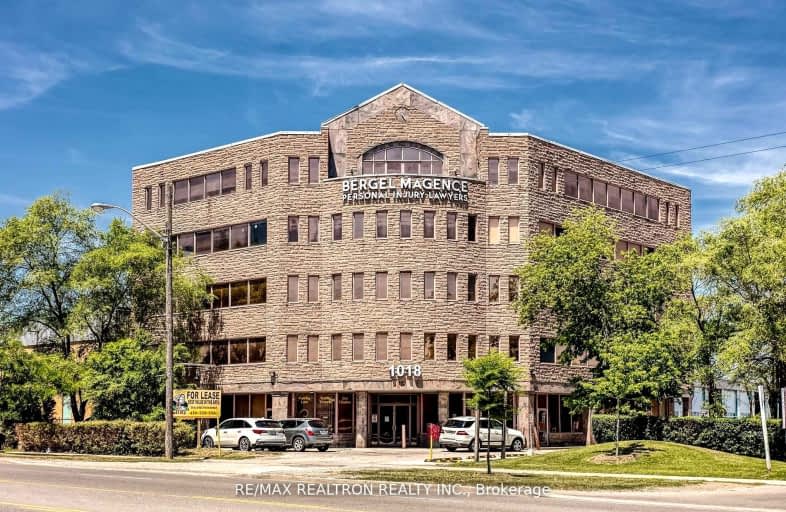
Wilmington Elementary School
Elementary: Public
0.74 km
Charles H Best Middle School
Elementary: Public
0.90 km
Glen Shields Public School
Elementary: Public
2.78 km
Derrydown Public School
Elementary: Public
2.22 km
Louis-Honore Frechette Public School
Elementary: Public
2.66 km
Rockford Public School
Elementary: Public
2.38 km
North West Year Round Alternative Centre
Secondary: Public
2.95 km
C W Jefferys Collegiate Institute
Secondary: Public
2.73 km
James Cardinal McGuigan Catholic High School
Secondary: Catholic
1.97 km
Vaughan Secondary School
Secondary: Public
3.18 km
William Lyon Mackenzie Collegiate Institute
Secondary: Public
1.79 km
Northview Heights Secondary School
Secondary: Public
1.98 km



