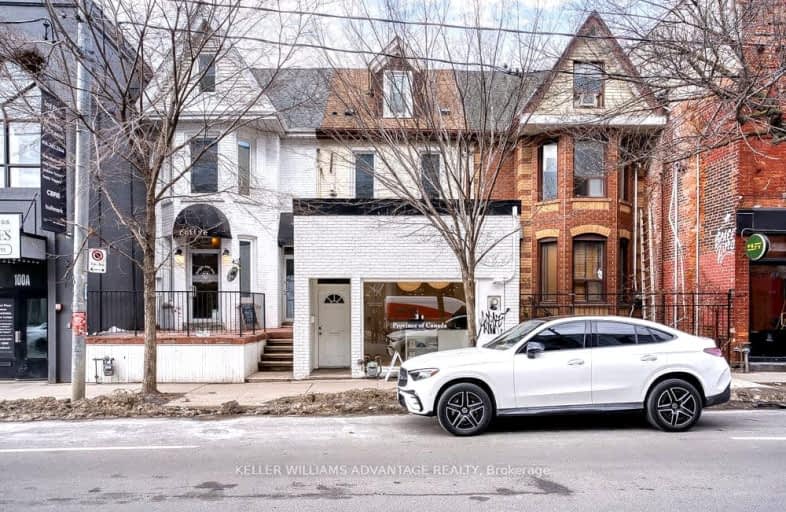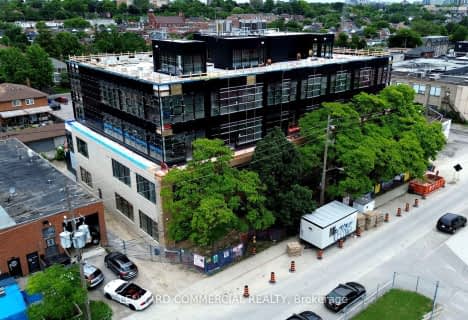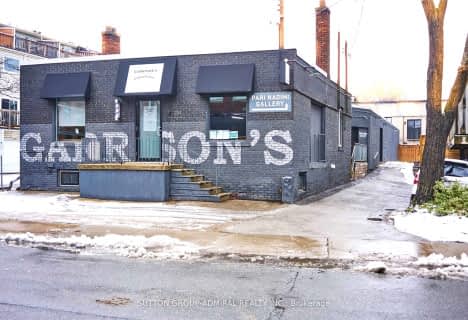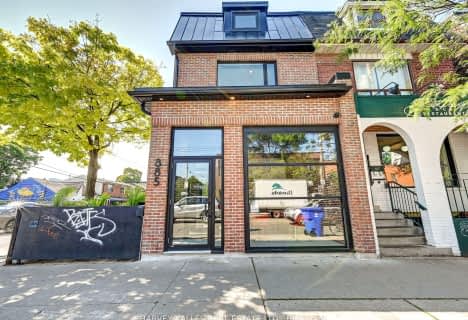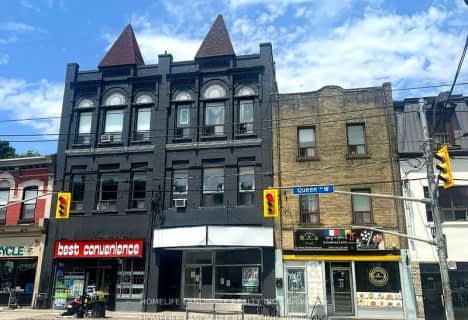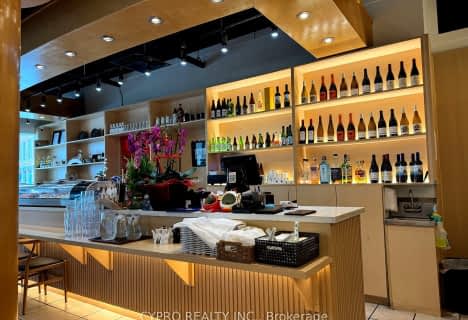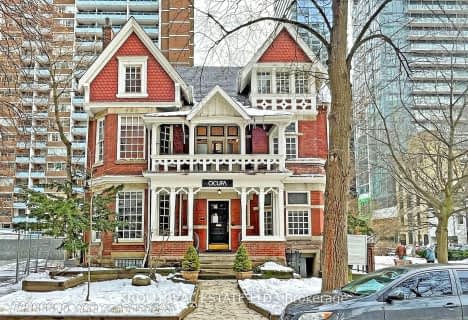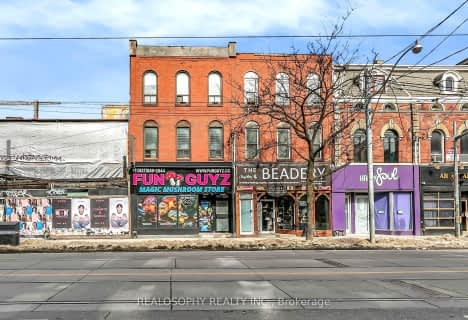Walker's Paradise
- Daily errands do not require a car.
Rider's Paradise
- Daily errands do not require a car.
Very Bikeable
- Most errands can be accomplished on bike.

The Grove Community School
Elementary: PublicPope Francis Catholic School
Elementary: CatholicOssington/Old Orchard Junior Public School
Elementary: PublicGivins/Shaw Junior Public School
Elementary: PublicÉcole élémentaire Pierre-Elliott-Trudeau
Elementary: PublicAlexander Muir/Gladstone Ave Junior and Senior Public School
Elementary: PublicMsgr Fraser College (Southwest)
Secondary: CatholicWest End Alternative School
Secondary: PublicCentral Toronto Academy
Secondary: PublicParkdale Collegiate Institute
Secondary: PublicSt Mary Catholic Academy Secondary School
Secondary: CatholicHarbord Collegiate Institute
Secondary: Public-
Trinity Bellwoods playground
133 Crawford St, Toronto ON 0.41km -
Trinity Bellwoods Park
1053 Dundas St W (at Gore Vale Ave.), Toronto ON M5H 2N2 0.43km -
Joseph Workman Park
90 Shanly St, Toronto ON M6H 1S7 0.55km
-
Scotiabank
222 Queen St W (at McCaul St.), Toronto ON M5V 1Z3 2.47km -
Scotiabank
334 Bloor St W (at Spadina Rd.), Toronto ON M5S 1W9 2.62km -
CIBC
460 University Ave (Dundas St.), Toronto ON M5G 1V1 2.66km
- 0 bath
- 0 bed
300-300 Geary Avenue, Toronto, Ontario • M6H 2C5 • Dovercourt-Wallace Emerson-Junction
- 0 bath
- 0 bed
11 & -600 QUEENS Quay West, Toronto, Ontario • M5V 3M3 • Waterfront Communities C01
