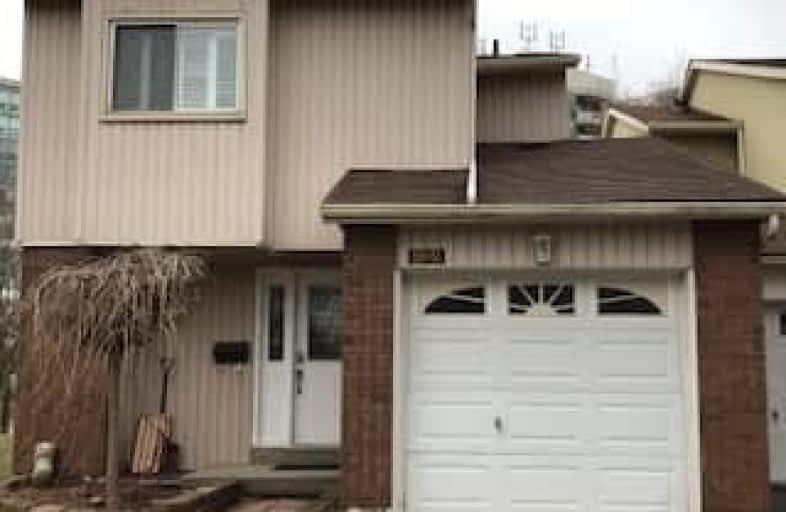Sold on Mar 14, 2018
Note: Property is not currently for sale or for rent.

-
Type: Condo Townhouse
-
Style: 2-Storey
-
Size: 1000 sqft
-
Pets: Restrict
-
Age: 31-50 years
-
Taxes: $2,175 per year
-
Maintenance Fees: 287.13 /mo
-
Days on Site: 1 Days
-
Added: Sep 07, 2019 (1 day on market)
-
Updated:
-
Last Checked: 2 months ago
-
MLS®#: W4065522
-
Listed By: Re/max escarpment lisa weber realty inc., brokerage
End Unit Town In Se Burlington Complex. 3 Bed, 2 Bath, Garage W/Inside Entry. 2017 Renovated Kitch, Island W/Pot Drawers, S/S Appliances, Renovated Basement, Raised/Insulated Ceiling, Installed Pot Lights, Sound Proofed, Installed 2nd Gas Fireplace. Cozy Fp On Main Flr & In Fully Fin Basement. Great For First Time Home Buyers, Investors & Families, Complex Comes W/Pool, Park & Walking Distance To Most Amenities, Schools, Shops, On Bus Route, Walk To Lake.
Extras
Inclusions: Fridge, Stove, Dw, Washer, Dryer, All Elf's, All Window Coverings, A/C Wall Unit
Property Details
Facts for 83-524 Sheraton Road, Burlington
Status
Days on Market: 1
Last Status: Sold
Sold Date: Mar 14, 2018
Closed Date: Apr 11, 2018
Expiry Date: Sep 13, 2018
Sold Price: $455,000
Unavailable Date: Mar 14, 2018
Input Date: Mar 13, 2018
Prior LSC: Listing with no contract changes
Property
Status: Sale
Property Type: Condo Townhouse
Style: 2-Storey
Size (sq ft): 1000
Age: 31-50
Area: Burlington
Community: Appleby
Availability Date: Tba
Inside
Bedrooms: 3
Bathrooms: 2
Kitchens: 1
Rooms: 2
Den/Family Room: No
Patio Terrace: None
Unit Exposure: North
Air Conditioning: Wall Unit
Fireplace: Yes
Laundry Level: Lower
Ensuite Laundry: Yes
Washrooms: 2
Building
Stories: 1
Basement: Finished
Basement 2: Full
Heat Type: Baseboard
Heat Source: Electric
Exterior: Alum Siding
Exterior: Brick
Elevator: N
UFFI: No
Special Designation: Unknown
Parking
Parking Included: Yes
Garage Type: Attached
Parking Designation: Owned
Parking Features: Private
Covered Parking Spaces: 1
Total Parking Spaces: 2
Garage: 1
Locker
Locker: None
Fees
Tax Year: 2017
Taxes Included: No
Building Insurance Included: Yes
Cable Included: No
Central A/C Included: No
Common Elements Included: Yes
Heating Included: No
Hydro Included: No
Water Included: Yes
Taxes: $2,175
Highlights
Amenity: Bbqs Allowed
Amenity: Outdoor Pool
Amenity: Visitor Parking
Feature: Fenced Yard
Feature: Park
Feature: Public Transit
Feature: School
Land
Cross Street: Appleby & New St
Municipality District: Burlington
Parcel Number: 07954008
Condo
Condo Registry Office: HCP
Condo Corp#: 55
Property Management: Property Management Guild
Additional Media
- Virtual Tour: http://www.rstours.ca/27506a
Rooms
Room details for 83-524 Sheraton Road, Burlington
| Type | Dimensions | Description |
|---|---|---|
| Kitchen Main | 2.44 x 3.61 | Granite Counter, Renovated |
| Living Main | 5.79 x 5.49 | Open Concept, Combined W/Dining |
| Dining Main | 5.79 x 5.49 | Open Concept, Combined W/Living |
| Bathroom Main | - | 2 Pc Bath |
| Master 2nd | 3.40 x 3.17 | |
| 2nd Br 2nd | 3.40 x 2.74 | |
| 3rd Br 2nd | 4.57 x 3.35 | |
| Bathroom 2nd | - | 4 Pc Bath |
| Rec Bsmt | - | |
| Laundry Bsmt | - |
| XXXXXXXX | XXX XX, XXXX |
XXXX XXX XXXX |
$XXX,XXX |
| XXX XX, XXXX |
XXXXXX XXX XXXX |
$XXX,XXX | |
| XXXXXXXX | XXX XX, XXXX |
XXXXXXX XXX XXXX |
|
| XXX XX, XXXX |
XXXXXX XXX XXXX |
$XXX,XXX | |
| XXXXXXXX | XXX XX, XXXX |
XXXXXXX XXX XXXX |
|
| XXX XX, XXXX |
XXXXXX XXX XXXX |
$XXX,XXX | |
| XXXXXXXX | XXX XX, XXXX |
XXXX XXX XXXX |
$XXX,XXX |
| XXX XX, XXXX |
XXXXXX XXX XXXX |
$XXX,XXX |
| XXXXXXXX XXXX | XXX XX, XXXX | $455,000 XXX XXXX |
| XXXXXXXX XXXXXX | XXX XX, XXXX | $469,000 XXX XXXX |
| XXXXXXXX XXXXXXX | XXX XX, XXXX | XXX XXXX |
| XXXXXXXX XXXXXX | XXX XX, XXXX | $479,000 XXX XXXX |
| XXXXXXXX XXXXXXX | XXX XX, XXXX | XXX XXXX |
| XXXXXXXX XXXXXX | XXX XX, XXXX | $489,900 XXX XXXX |
| XXXXXXXX XXXX | XXX XX, XXXX | $400,500 XXX XXXX |
| XXXXXXXX XXXXXX | XXX XX, XXXX | $369,900 XXX XXXX |

St Patrick Separate School
Elementary: CatholicPauline Johnson Public School
Elementary: PublicAscension Separate School
Elementary: CatholicMohawk Gardens Public School
Elementary: PublicFrontenac Public School
Elementary: PublicPineland Public School
Elementary: PublicGary Allan High School - SCORE
Secondary: PublicGary Allan High School - Bronte Creek
Secondary: PublicGary Allan High School - Burlington
Secondary: PublicRobert Bateman High School
Secondary: PublicAssumption Roman Catholic Secondary School
Secondary: CatholicNelson High School
Secondary: PublicMore about this building
View 524 Sheraton Road, Burlington

