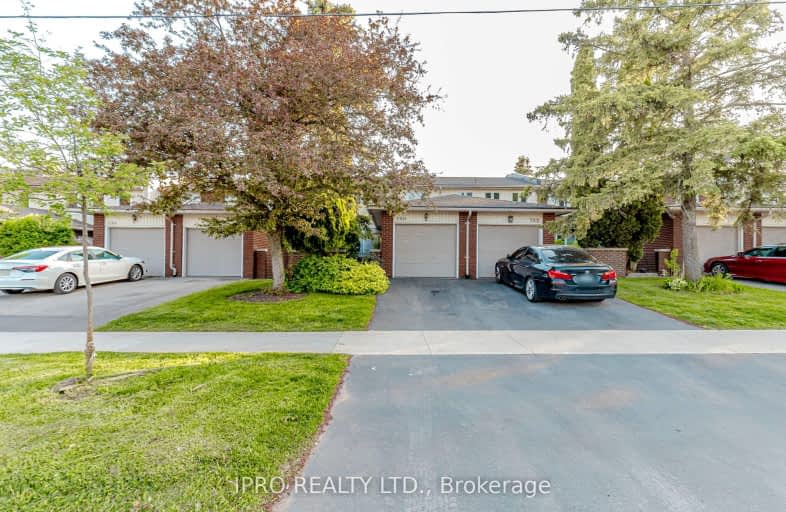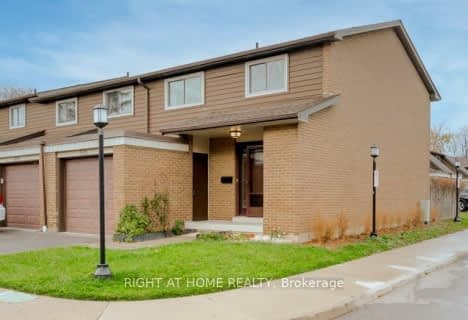Somewhat Walkable
- Some errands can be accomplished on foot.
Some Transit
- Most errands require a car.
Bikeable
- Some errands can be accomplished on bike.

St Patrick Separate School
Elementary: CatholicPauline Johnson Public School
Elementary: PublicAscension Separate School
Elementary: CatholicMohawk Gardens Public School
Elementary: PublicFrontenac Public School
Elementary: PublicPineland Public School
Elementary: PublicGary Allan High School - SCORE
Secondary: PublicGary Allan High School - Bronte Creek
Secondary: PublicGary Allan High School - Burlington
Secondary: PublicRobert Bateman High School
Secondary: PublicAssumption Roman Catholic Secondary School
Secondary: CatholicNelson High School
Secondary: Public-
Burloak Waterfront Park
5420 Lakeshore Rd, Burlington ON 1.21km -
South Shell Park
1.21km -
Sioux Lookout Park
3252 Lakeshore Rd E, Burlington ON 4.39km
-
RBC Royal Bank
3535 New St (Walkers and New), Burlington ON L7N 3W2 3.34km -
CIBC
1515 Rebecca St (3rd Line), Oakville ON L6L 5G8 5.33km -
TD Bank Financial Group
4021 Upper Middle Rd, Burlington ON L7M 0Y9 5.9km











