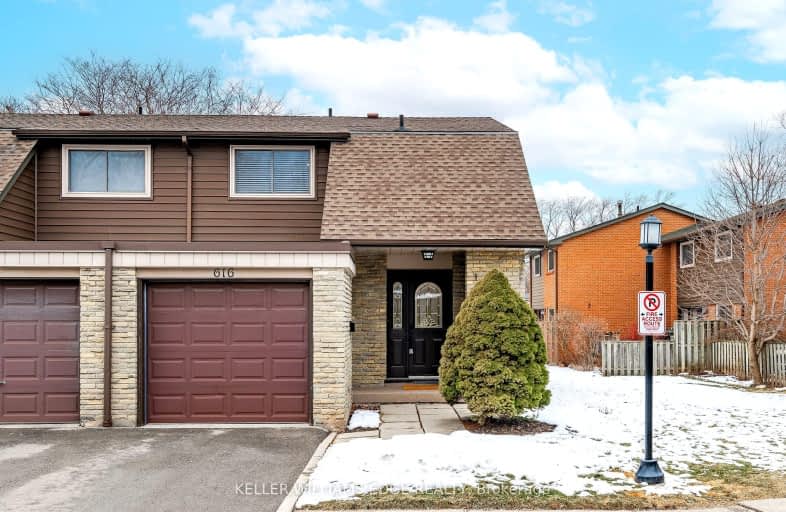Car-Dependent
- Most errands require a car.
48
/100
Good Transit
- Some errands can be accomplished by public transportation.
52
/100
Somewhat Bikeable
- Most errands require a car.
49
/100

St Patrick Separate School
Elementary: Catholic
1.36 km
Pauline Johnson Public School
Elementary: Public
1.83 km
Ascension Separate School
Elementary: Catholic
0.57 km
Mohawk Gardens Public School
Elementary: Public
1.09 km
Frontenac Public School
Elementary: Public
0.55 km
Pineland Public School
Elementary: Public
1.20 km
Gary Allan High School - SCORE
Secondary: Public
3.71 km
Gary Allan High School - Bronte Creek
Secondary: Public
4.51 km
Gary Allan High School - Burlington
Secondary: Public
4.47 km
Robert Bateman High School
Secondary: Public
0.73 km
Corpus Christi Catholic Secondary School
Secondary: Catholic
3.63 km
Nelson High School
Secondary: Public
2.60 km
-
Burloak Waterfront Park
5420 Lakeshore Rd, Burlington ON 1.92km -
Lampman Park
Lampman Ave, Burlington ON 2.81km -
Glen Allen Park
Wyatt St (Yarmouth Cres.), Oakville ON 3.2km
-
Scotiabank
3455 Fairview St, Burlington ON L7N 2R4 3.55km -
BMO Bank of Montreal
3365 Fairview St, Burlington ON L7N 3N9 3.83km -
TD Canada Trust Branch and ATM
2221 Lakeshore Rd W, Oakville ON L6L 1H1 4.19km





