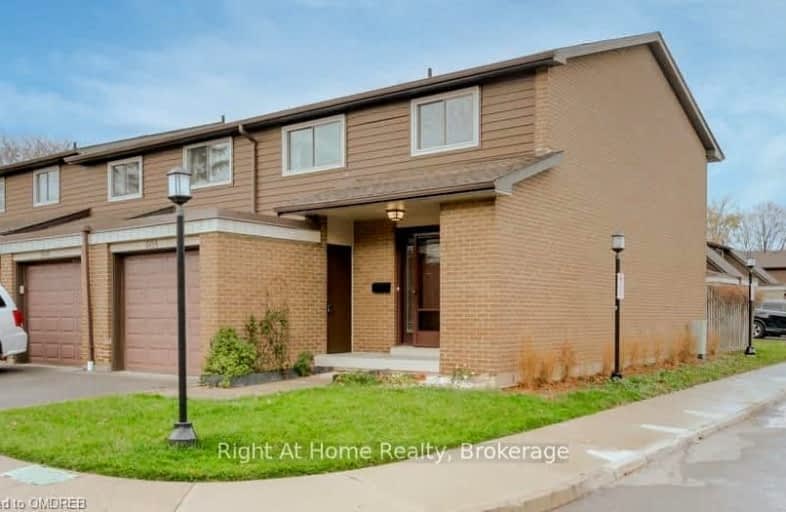Car-Dependent
- Most errands require a car.
48
/100
Good Transit
- Some errands can be accomplished by public transportation.
52
/100
Somewhat Bikeable
- Most errands require a car.
49
/100

St Patrick Separate School
Elementary: Catholic
1.35 km
Pauline Johnson Public School
Elementary: Public
1.79 km
Ascension Separate School
Elementary: Catholic
0.54 km
Mohawk Gardens Public School
Elementary: Public
1.08 km
Frontenac Public School
Elementary: Public
0.51 km
Pineland Public School
Elementary: Public
1.17 km
Gary Allan High School - SCORE
Secondary: Public
3.67 km
Gary Allan High School - Bronte Creek
Secondary: Public
4.47 km
Gary Allan High School - Burlington
Secondary: Public
4.43 km
Robert Bateman High School
Secondary: Public
0.70 km
Corpus Christi Catholic Secondary School
Secondary: Catholic
3.64 km
Nelson High School
Secondary: Public
2.56 km
-
Burloak Waterfront Park
5420 Lakeshore Rd, Burlington ON 1.94km -
Shell Gas
Lakeshore Blvd (Great Lakes Drive), Oakville ON 2.17km -
Lampman Park
Lampman Ave, Burlington ON 2.81km
-
Scotiabank
1235 Appleby Line, Burlington ON L7L 5H9 2.7km -
National Bank
3315 Fairview St, Burlington ON L7N 3N9 3.94km -
TD Canada Trust Branch and ATM
2221 Lakeshore Rd W, Oakville ON L6L 1H1 4.23km



