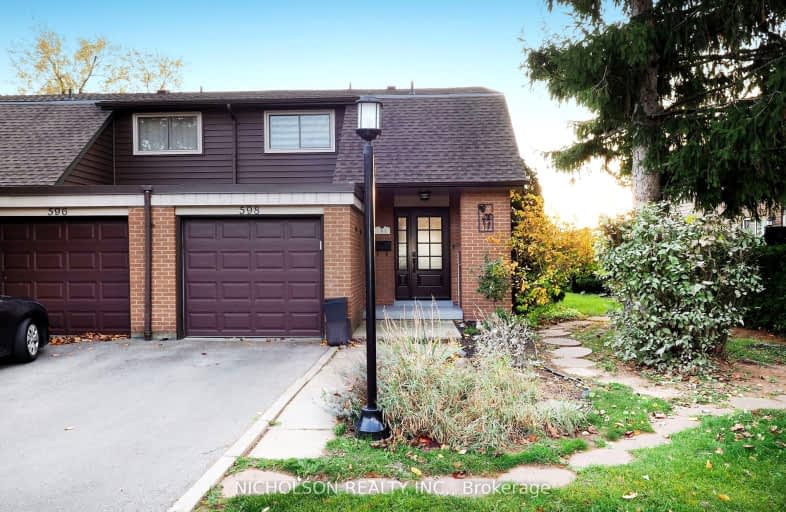Somewhat Walkable
- Some errands can be accomplished on foot.
Good Transit
- Some errands can be accomplished by public transportation.
Bikeable
- Some errands can be accomplished on bike.

St Patrick Separate School
Elementary: CatholicPauline Johnson Public School
Elementary: PublicAscension Separate School
Elementary: CatholicMohawk Gardens Public School
Elementary: PublicFrontenac Public School
Elementary: PublicPineland Public School
Elementary: PublicGary Allan High School - SCORE
Secondary: PublicGary Allan High School - Bronte Creek
Secondary: PublicGary Allan High School - Burlington
Secondary: PublicRobert Bateman High School
Secondary: PublicCorpus Christi Catholic Secondary School
Secondary: CatholicNelson High School
Secondary: Public-
Burloak Waterfront Park
5420 Lakeshore Rd, Burlington ON 1.98km -
Shell Gas
Lakeshore Blvd (Great Lakes Drive), Oakville ON 2.21km -
Lampman Park
Lampman Ave, Burlington ON 2.78km
-
Scotiabank
3451 Rebecca St, Oakville ON L6L 6W2 1.41km -
RBC Royal Bank
732 Walkers Line, Burlington ON L7N 2E9 3.12km -
TD Canada Trust ATM
2931 Walkers Line, Burlington ON L7M 4M6 6.02km
- 3 bath
- 3 bed
- 1800 sqft
02-5151 Upper Middle Road, Burlington, Ontario • L7L 7C8 • Orchard






