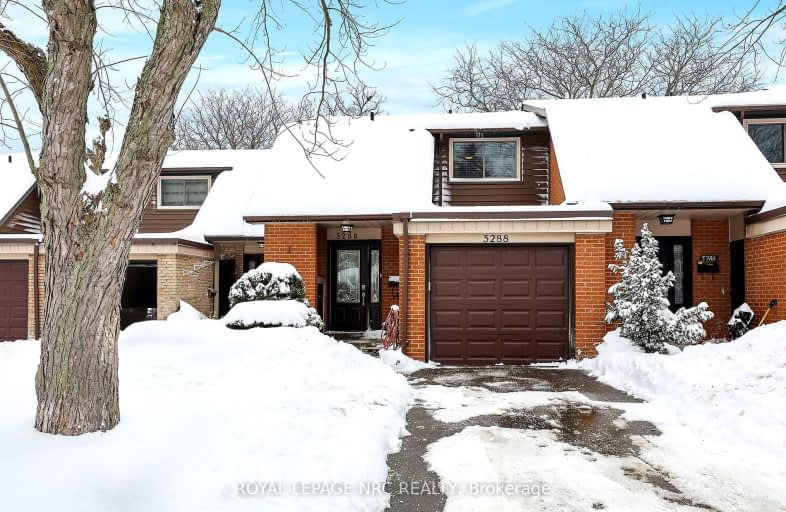Somewhat Walkable
- Some errands can be accomplished on foot.
Good Transit
- Some errands can be accomplished by public transportation.
Bikeable
- Some errands can be accomplished on bike.

St Patrick Separate School
Elementary: CatholicPauline Johnson Public School
Elementary: PublicAscension Separate School
Elementary: CatholicMohawk Gardens Public School
Elementary: PublicFrontenac Public School
Elementary: PublicPineland Public School
Elementary: PublicGary Allan High School - SCORE
Secondary: PublicGary Allan High School - Bronte Creek
Secondary: PublicGary Allan High School - Burlington
Secondary: PublicRobert Bateman High School
Secondary: PublicCorpus Christi Catholic Secondary School
Secondary: CatholicNelson High School
Secondary: Public-
Creek Path Woods
1.5km -
South Shell Park
1.97km -
Lampman Park
Lampman Ave, Burlington ON 2.77km
-
LBC Capital
5035 S Service Rd, Burlington ON L7L 6M9 1.55km -
BMO Bank of Montreal
1195 Walkers Line, Burlington ON L7M 1L1 3.72km -
BMO Bank of Montreal
2010 Appleby Line, Burlington ON L7L 6M6 3.87km
- 3 bath
- 3 bed
- 1800 sqft
02-5151 Upper Middle Road, Burlington, Ontario • L7L 7C8 • Orchard






