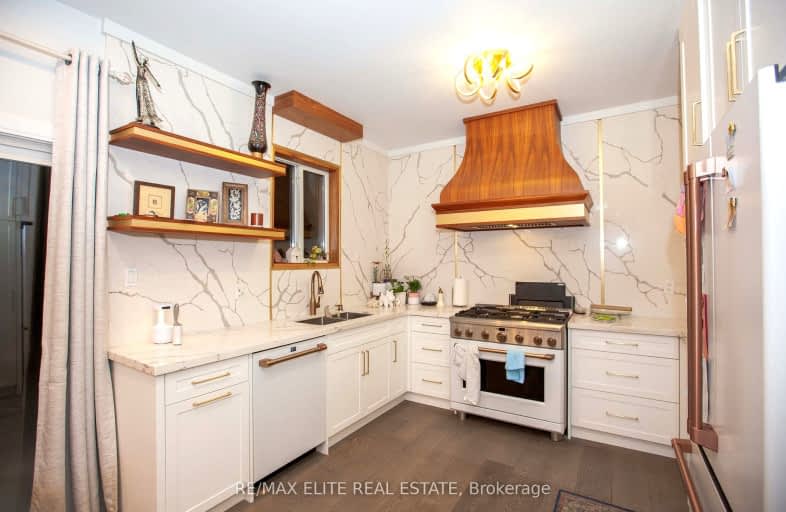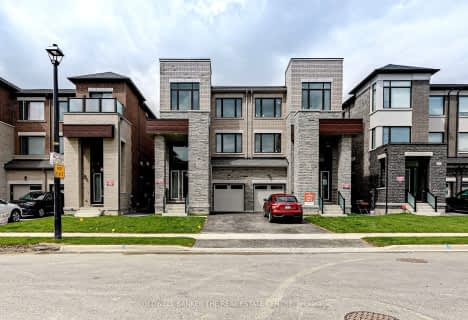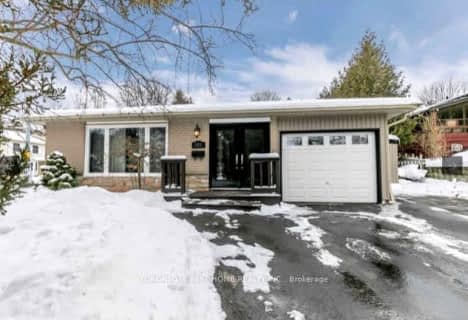
Somewhat Walkable
- Some errands can be accomplished on foot.
Some Transit
- Most errands require a car.
Very Bikeable
- Most errands can be accomplished on bike.

ÉÉC Saint-Jean
Elementary: CatholicRick Hansen Public School
Elementary: PublicNorthern Lights Public School
Elementary: PublicSt Jerome Catholic Elementary School
Elementary: CatholicHartman Public School
Elementary: PublicLester B Pearson Public School
Elementary: PublicDr G W Williams Secondary School
Secondary: PublicSacred Heart Catholic High School
Secondary: CatholicAurora High School
Secondary: PublicSir William Mulock Secondary School
Secondary: PublicNewmarket High School
Secondary: PublicSt Maximilian Kolbe High School
Secondary: Catholic-
Sandford Parkette
Newmarket ON 3.03km -
Frank Stronach Park
Newmarket ON L3Y 3.44km -
Vandorf Community Park
14732 Woodbine Ave, Stouffville ON L4A 2K9 5.44km
-
TD Bank Financial Group
16655 Yonge St (at Mulock Dr.), Newmarket ON L3X 1V6 2.26km -
TD Bank Financial Group
1155 Davis Dr, Newmarket ON L3Y 8R1 5.57km -
TD Bank Financial Group
13337 Yonge St (at Worthington Ave), Richmond Hill ON L4E 3L3 7.52km
- 4 bath
- 3 bed
- 2000 sqft
549 New England Court, Newmarket, Ontario • L3X 2Z2 • Summerhill Estates
- 4 bath
- 4 bed
- 3000 sqft
1019 Wilbur Pipher Circle, Newmarket, Ontario • L3X 0G4 • Stonehaven-Wyndham
- 4 bath
- 3 bed
- 1500 sqft
77 Earl Stewart Drive, Aurora, Ontario • L4G 7P4 • Bayview Wellington













