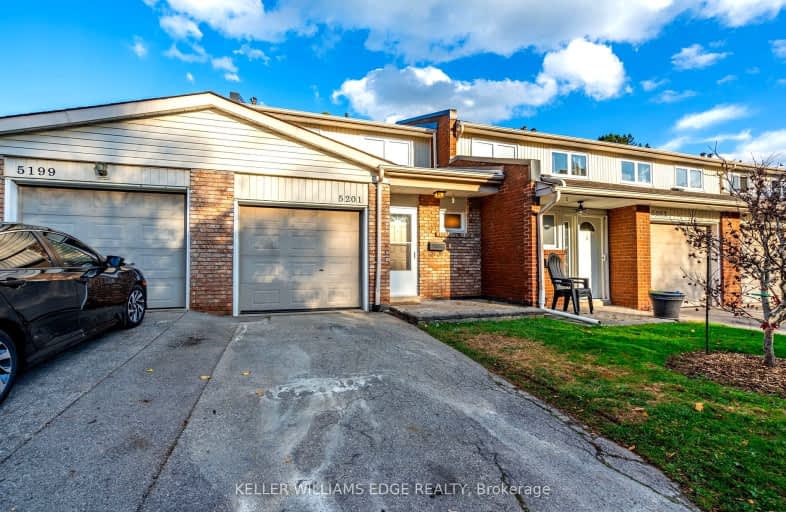Somewhat Walkable
- Some errands can be accomplished on foot.
64
/100
Some Transit
- Most errands require a car.
37
/100
Bikeable
- Some errands can be accomplished on bike.
60
/100

St Patrick Separate School
Elementary: Catholic
0.21 km
Pauline Johnson Public School
Elementary: Public
2.25 km
Ascension Separate School
Elementary: Catholic
1.11 km
Mohawk Gardens Public School
Elementary: Public
0.47 km
Frontenac Public School
Elementary: Public
1.50 km
Pineland Public School
Elementary: Public
0.81 km
Gary Allan High School - SCORE
Secondary: Public
3.55 km
Gary Allan High School - Bronte Creek
Secondary: Public
4.29 km
Gary Allan High School - Burlington
Secondary: Public
4.24 km
Robert Bateman High School
Secondary: Public
1.16 km
Assumption Roman Catholic Secondary School
Secondary: Catholic
4.39 km
Nelson High School
Secondary: Public
2.58 km
-
Tuck Park
Spruce Ave, Burlington ON 3.57km -
Donovan Bailey Park
4.17km -
Sioux Lookout Park
3252 Lakeshore Rd E, Burlington ON 4.29km
-
Scotiabank
5385 Lakeshore Rd, Burlington ON L7L 1C8 0.49km -
Dominion Lending Centres - TLC Mortgage Group
1100 Burloak Dr, Burlington ON L7L 6B2 1.02km -
Scotiabank
2267 Lakeshore Rd W, Oakville ON L6L 1H1 4.25km




