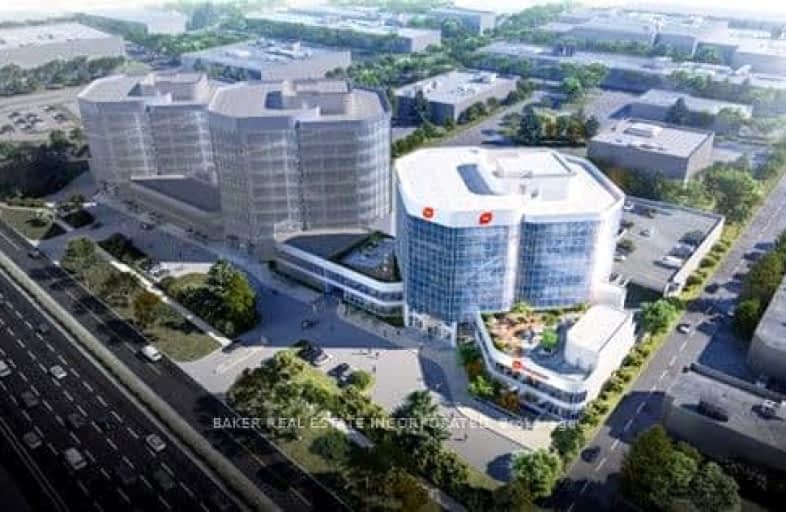
Ernest Public School
Elementary: Public
1.22 km
Chester Le Junior Public School
Elementary: Public
1.07 km
Cherokee Public School
Elementary: Public
0.51 km
Highland Middle School
Elementary: Public
1.11 km
Seneca Hill Public School
Elementary: Public
1.27 km
Hillmount Public School
Elementary: Public
0.59 km
North East Year Round Alternative Centre
Secondary: Public
2.13 km
Msgr Fraser College (Northeast)
Secondary: Catholic
1.66 km
Pleasant View Junior High School
Secondary: Public
1.76 km
Georges Vanier Secondary School
Secondary: Public
2.08 km
A Y Jackson Secondary School
Secondary: Public
1.87 km
Sir John A Macdonald Collegiate Institute
Secondary: Public
2.27 km




