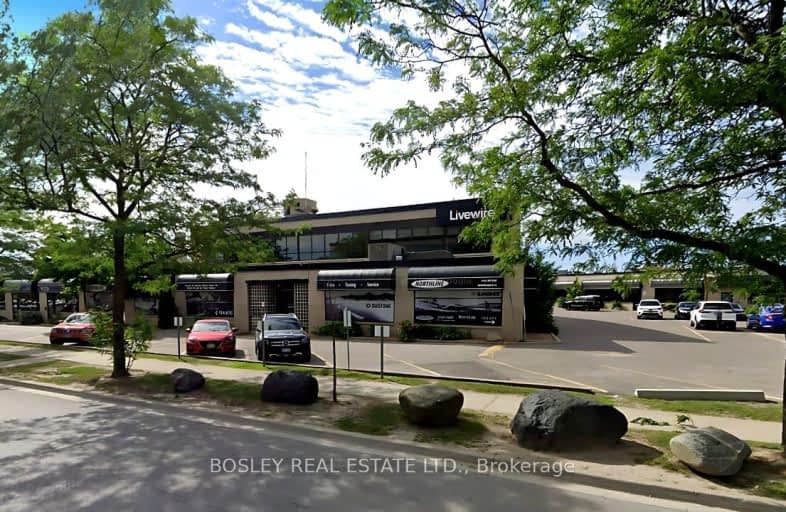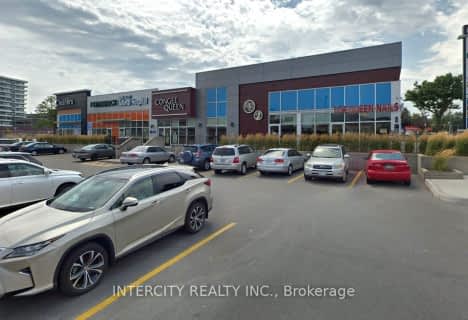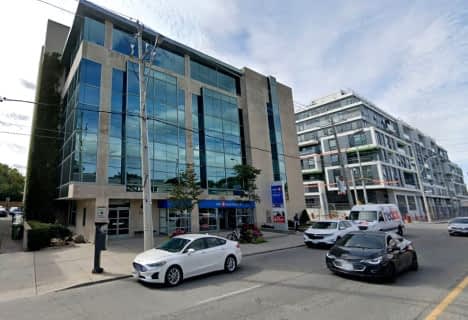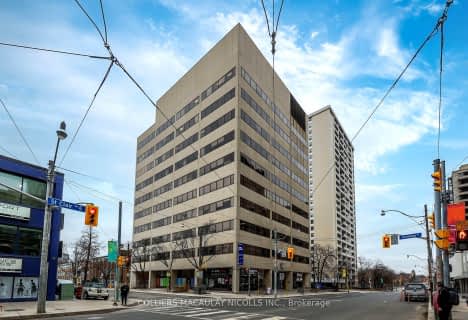
Bloorview School Authority
Elementary: Hospital
1.27 km
Rolph Road Elementary School
Elementary: Public
1.50 km
St Anselm Catholic School
Elementary: Catholic
1.26 km
Bessborough Drive Elementary and Middle School
Elementary: Public
1.03 km
Fraser Mustard Early Learning Academy
Elementary: Public
1.46 km
Northlea Elementary and Middle School
Elementary: Public
0.84 km
Leaside High School
Secondary: Public
1.09 km
East York Collegiate Institute
Secondary: Public
3.20 km
Don Mills Collegiate Institute
Secondary: Public
3.08 km
North Toronto Collegiate Institute
Secondary: Public
2.96 km
Marc Garneau Collegiate Institute
Secondary: Public
2.00 km
Northern Secondary School
Secondary: Public
2.48 km














