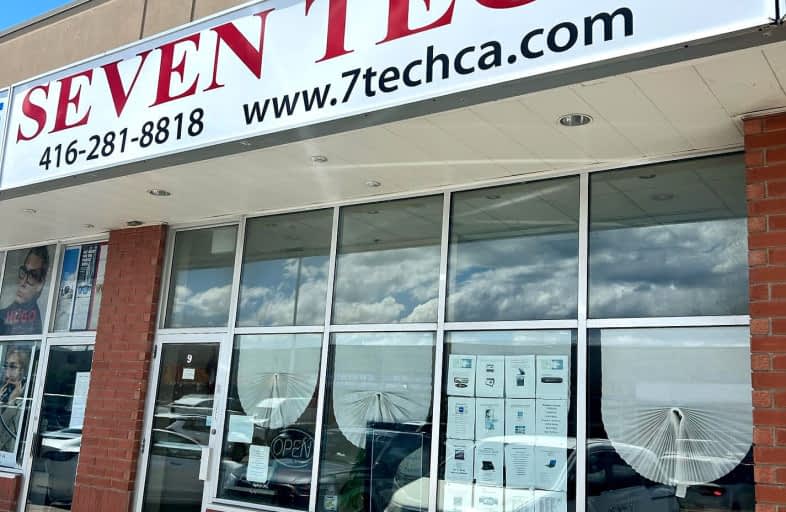
St Florence Catholic School
Elementary: Catholic
0.73 km
Lucy Maud Montgomery Public School
Elementary: Public
0.97 km
St Columba Catholic School
Elementary: Catholic
1.13 km
Emily Carr Public School
Elementary: Public
0.76 km
Military Trail Public School
Elementary: Public
1.36 km
Alvin Curling Public School
Elementary: Public
1.02 km
Maplewood High School
Secondary: Public
4.72 km
St Mother Teresa Catholic Academy Secondary School
Secondary: Catholic
1.49 km
West Hill Collegiate Institute
Secondary: Public
2.92 km
Woburn Collegiate Institute
Secondary: Public
3.49 km
Lester B Pearson Collegiate Institute
Secondary: Public
2.16 km
St John Paul II Catholic Secondary School
Secondary: Catholic
1.22 km



