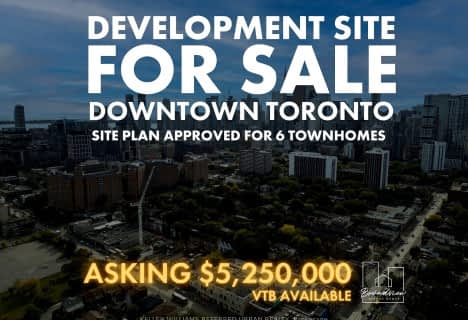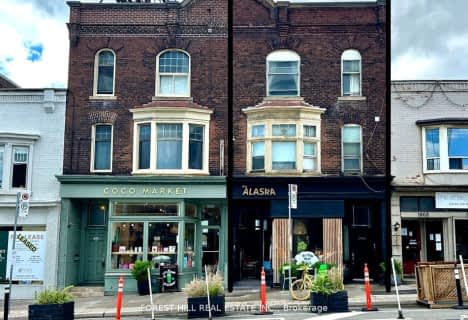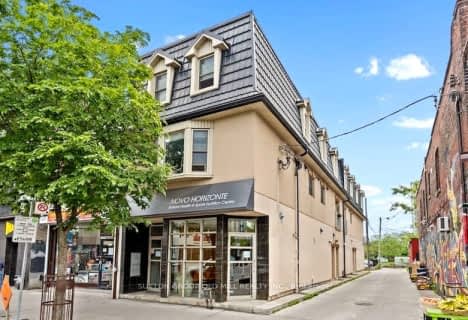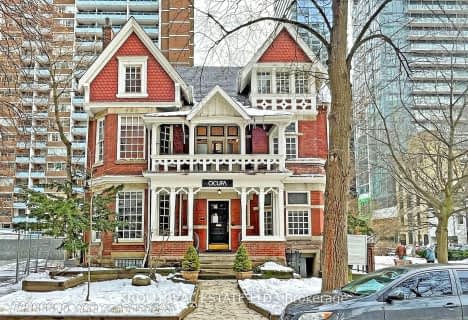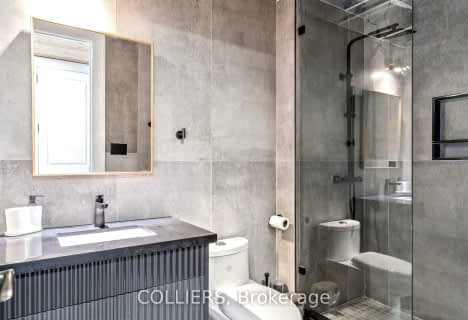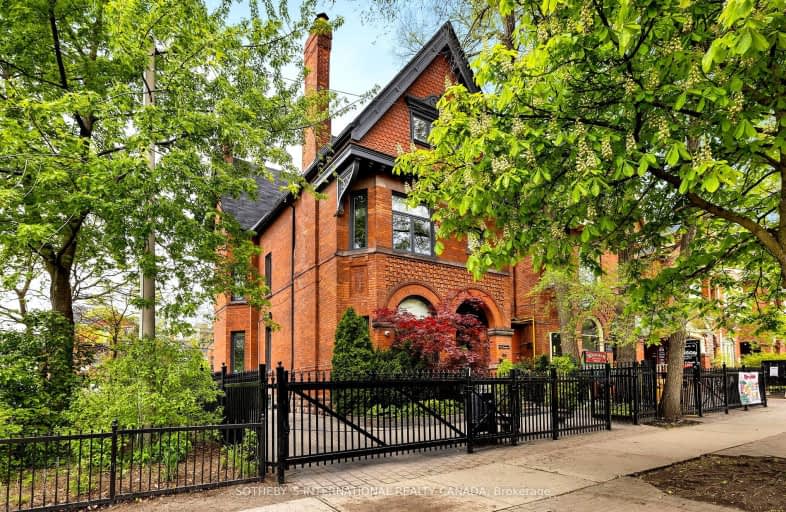
Walker's Paradise
- Daily errands do not require a car.
Rider's Paradise
- Daily errands do not require a car.
Biker's Paradise
- Daily errands do not require a car.

da Vinci School
Elementary: PublicKensington Community School School Junior
Elementary: PublicLord Lansdowne Junior and Senior Public School
Elementary: PublicHuron Street Junior Public School
Elementary: PublicPalmerston Avenue Junior Public School
Elementary: PublicKing Edward Junior and Senior Public School
Elementary: PublicMsgr Fraser Orientation Centre
Secondary: CatholicSubway Academy II
Secondary: PublicMsgr Fraser College (Alternate Study) Secondary School
Secondary: CatholicLoretto College School
Secondary: CatholicHarbord Collegiate Institute
Secondary: PublicCentral Technical School
Secondary: Public-
Robert Street Park
60 Sussex Ave (Huron Avenue), Toronto ON M5S 1J8 0.35km -
Jean Sibelius Square
Wells St and Kendal Ave, Toronto ON 0.6km -
Queen's Park
111 Wellesley St W (at Wellesley Ave.), Toronto ON M7A 1A5 1.01km
-
Scotiabank
334 Bloor St W (at Spadina Rd.), Toronto ON M5S 1W9 0.1km -
TD Bank Financial Group
77 Bloor St W (at Bay St.), Toronto ON M5S 1M2 1.11km -
TD Bank Financial Group
777 Bay St (at College), Toronto ON M5G 2C8 1.72km
- 0 bath
- 0 bed
955&957 Bloor Street West, Toronto, Ontario • M6H 1L7 • Dovercourt-Wallace Emerson-Junction
- 0 bath
- 0 bed
441 Jarvis Street, Toronto, Ontario • M4Y 2G8 • Cabbagetown-South St. James Town




