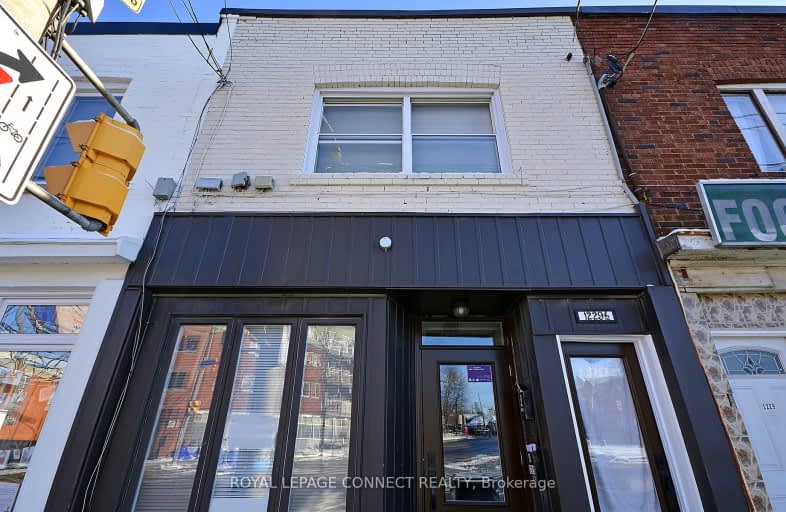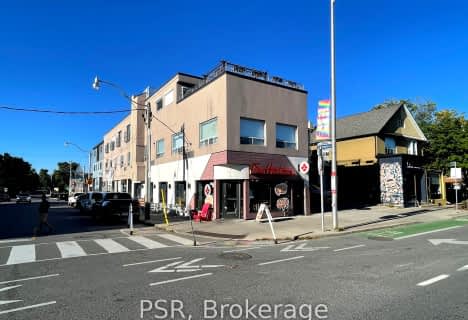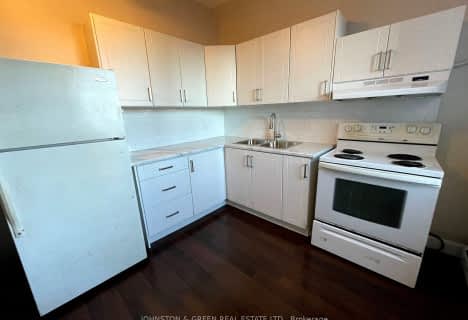
Parkside Elementary School
Elementary: PublicD A Morrison Middle School
Elementary: PublicCanadian Martyrs Catholic School
Elementary: CatholicEarl Beatty Junior and Senior Public School
Elementary: PublicGledhill Junior Public School
Elementary: PublicSt Brigid Catholic School
Elementary: CatholicEast York Alternative Secondary School
Secondary: PublicSchool of Life Experience
Secondary: PublicGreenwood Secondary School
Secondary: PublicSt Patrick Catholic Secondary School
Secondary: CatholicMonarch Park Collegiate Institute
Secondary: PublicEast York Collegiate Institute
Secondary: Public- 0 bath
- 0 bed
unit -2560 Gerrard Street East, Toronto, Ontario • M1N 1W8 • Birchcliffe-Cliffside
- 1 bath
- 0 bed
unit -2560 Gerrard Street East, Toronto, Ontario • M1N 1W8 • Birchcliffe-Cliffside












