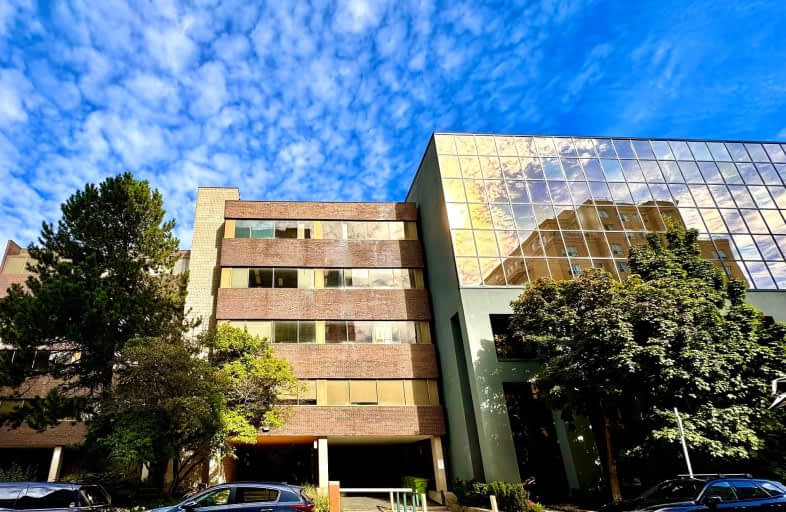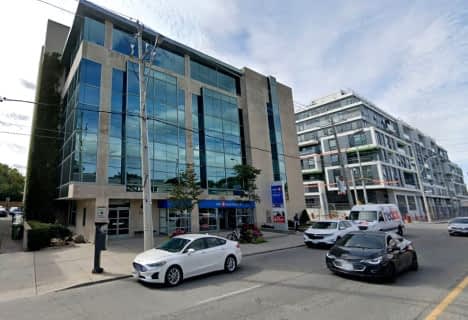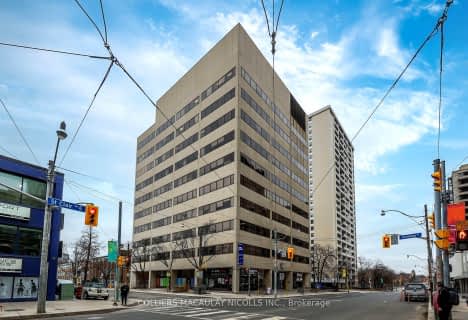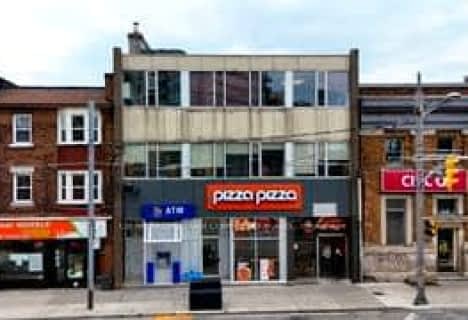
Spectrum Alternative Senior School
Elementary: Public
0.32 km
Hodgson Senior Public School
Elementary: Public
0.75 km
Our Lady of Perpetual Help Catholic School
Elementary: Catholic
1.35 km
Davisville Junior Public School
Elementary: Public
0.31 km
Deer Park Junior and Senior Public School
Elementary: Public
0.83 km
Eglinton Junior Public School
Elementary: Public
1.23 km
Msgr Fraser College (Midtown Campus)
Secondary: Catholic
1.16 km
Forest Hill Collegiate Institute
Secondary: Public
2.40 km
Leaside High School
Secondary: Public
2.21 km
Marshall McLuhan Catholic Secondary School
Secondary: Catholic
1.84 km
North Toronto Collegiate Institute
Secondary: Public
1.44 km
Northern Secondary School
Secondary: Public
1.49 km














