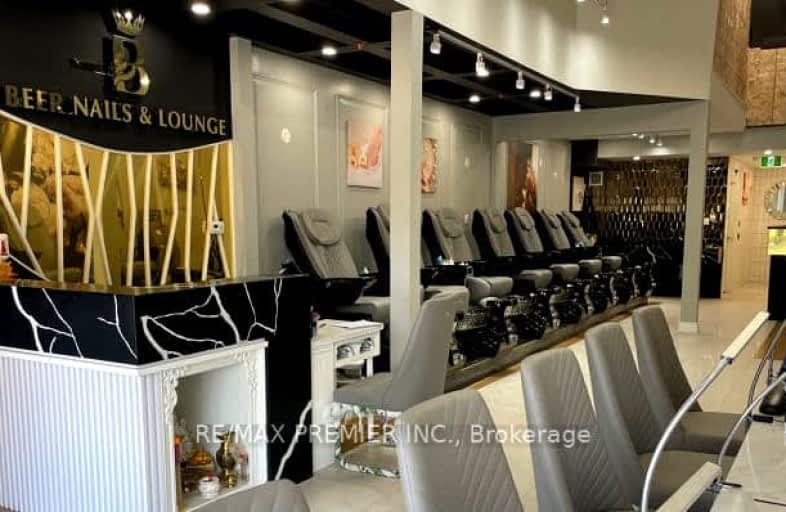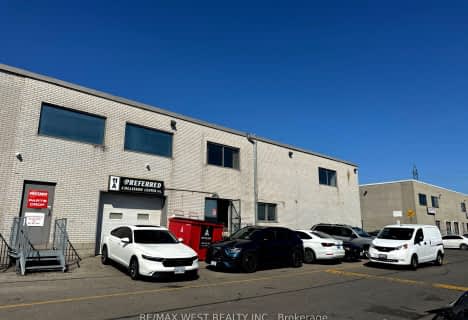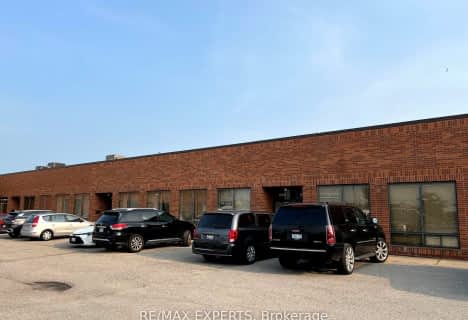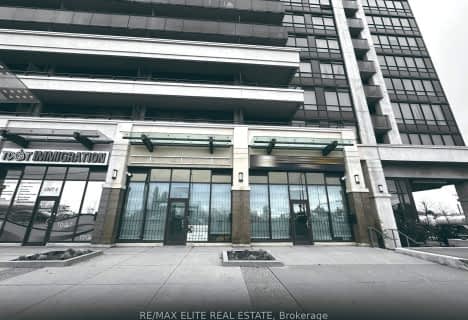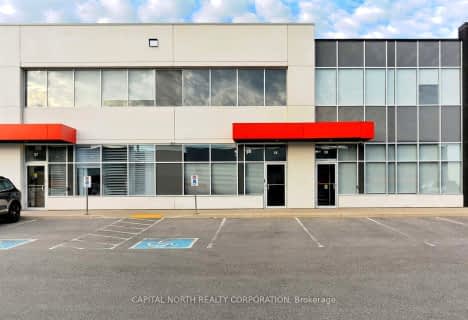
Stilecroft Public School
Elementary: PublicLamberton Public School
Elementary: PublicElia Middle School
Elementary: PublicSt Jerome Catholic School
Elementary: CatholicDerrydown Public School
Elementary: PublicSt Wilfrid Catholic School
Elementary: CatholicDownsview Secondary School
Secondary: PublicMadonna Catholic Secondary School
Secondary: CatholicC W Jefferys Collegiate Institute
Secondary: PublicJames Cardinal McGuigan Catholic High School
Secondary: CatholicVaughan Secondary School
Secondary: PublicWilliam Lyon Mackenzie Collegiate Institute
Secondary: Public- 0 bath
- 0 bed
11A-1100 Finch Avenue West, Toronto, Ontario • M3J 2E2 • York University Heights
- 0 bath
- 0 bed
105&1-1060 Sheppard Avenue West, Toronto, Ontario • M3J 0G7 • Downsview-Roding-CFB
