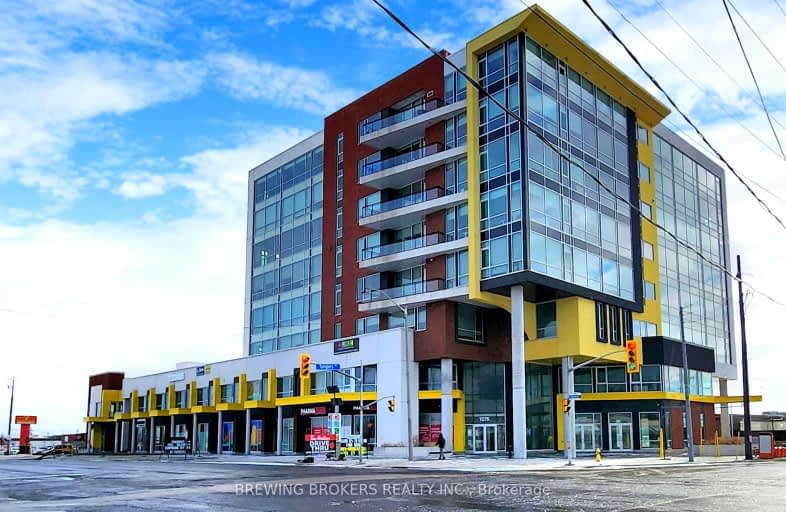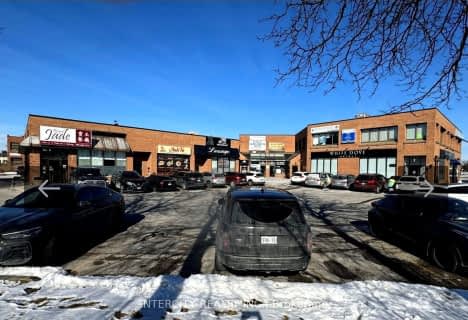Very Walkable
- Most errands can be accomplished on foot.
Excellent Transit
- Most errands can be accomplished by public transportation.
Bikeable
- Some errands can be accomplished on bike.

Stilecroft Public School
Elementary: PublicLamberton Public School
Elementary: PublicElia Middle School
Elementary: PublicSt Jerome Catholic School
Elementary: CatholicDerrydown Public School
Elementary: PublicSt Wilfrid Catholic School
Elementary: CatholicDownsview Secondary School
Secondary: PublicMadonna Catholic Secondary School
Secondary: CatholicC W Jefferys Collegiate Institute
Secondary: PublicJames Cardinal McGuigan Catholic High School
Secondary: CatholicWestview Centennial Secondary School
Secondary: PublicWilliam Lyon Mackenzie Collegiate Institute
Secondary: Public-
Your Community Grocers
45 Four Winds Drive, North York 0.87km -
Vito's No Frills
3685 Keele Street, North York 1.12km -
Pelmen Perogies
111 Martin Ross Avenue unit 12, North York 1.3km
-
Pizza Studio
105 The Pond Road Unit 100, North York 1.24km -
Levenswater Gin
50 Alness Street, North York 1.57km -
LCBO
1115 Lodestar Road, North York 1.83km
-
Fox & Fiddle
1285 Finch Avenue West, North York 0.03km -
Tim Hortons
1280 Finch Avenue West Unit 108, North York 0.04km -
Falafel Express Restaurant
1300 Finch Avenue West, North York 0.09km
-
Tim Hortons
1280 Finch Avenue West Unit 108, North York 0.04km -
Avatar Cafe
1315 Finch Avenue West Suite 118, North York 0.11km -
Tim Hortons
110-1275 Finch Avenue West, North York 0.12km
-
Canada Health Assessment Ctr
1280 Finch Avenue West, North York 0.03km -
CIBC Branch with ATM
3940 Keele Street, North York 0.25km -
Scotiabank
3809 Keele Street, North York 0.54km
-
Shell The Lubricants Store
Tangiers Road, North York 0.46km -
Petro-Canada & Car Wash
3720 Keele Street, North York 0.75km -
Petro-Canada
1493 Finch Avenue West, North York 0.95km
-
FitSole
45 Four Winds Drive Unit 5, North York 0.86km -
YCRC Gym
453 Sentinel Road, North York 0.88km -
Gong Yi Taijiquan
546 Champagne Drive, North York 1.02km
-
Four Winds Allotment Gardens
20 Four Winds Drive, North York 0.61km -
Fountainhead Park
North York 0.75km -
Jack Evelyn Wiggins Park
North York 0.77km
-
Seneca@York Library
70 The Pond Road, North York 1.14km -
Toronto Public Library - York Woods Branch (closed for renovation)
1785 Finch Avenue West, Toronto 1.62km -
Scott Library
4700 Keele Street, North York 1.65km
-
Raghunan B Roy Dr
1280 Finch Avenue West, North York 0.05km -
Unison Medical Assessments
1275 Finch Avenue West Unit 402, North York 0.06km -
Promed Hearing Centres
1315 Finch Avenue West, North York 0.11km
-
I.D.A. - Nor-Arm Pharmacy
1280 Finch Avenue West, North York 0.05km -
Pharmasave Keele and Finch Pharmacy
1275 Finch Avenue West, North York 0.08km -
Pharmasave Keele & Finch Compounding Pharmacy
1275 Finch Avenue West, North York 0.08km
-
Finch and Keele Commercial Centre
North York 0.19km -
EXTRATIENDA
41 Leitch Avenue, North York 0.76km -
University Mall
45 Four Winds Drive, North York 0.87km
-
Price Family Cinema
Ian Macdonald Boulevard, Toronto 1.29km -
Nat Taylor Cinema
N102 Ross Building - North, Campus Walk, Toronto 1.62km -
HeroesLive.tv / White Night Studios Inc.
1881 Steeles Avenue West, North York 3.02km
-
Fox & Fiddle
1285 Finch Avenue West, North York 0.03km -
Coco
1-1290 Finch Avenue West, North York 0.12km -
TRIBE LOUNGE
1270 Finch Avenue West Unit 15, North York 0.13km



