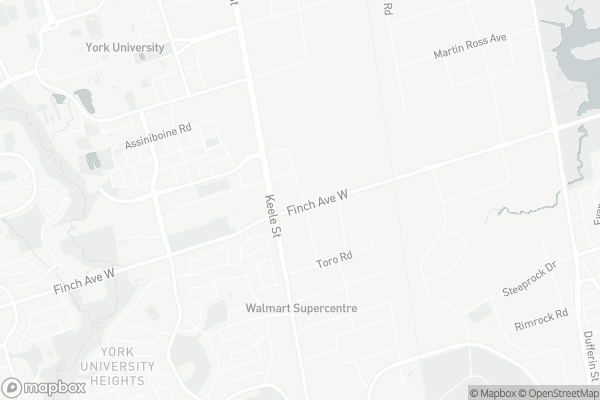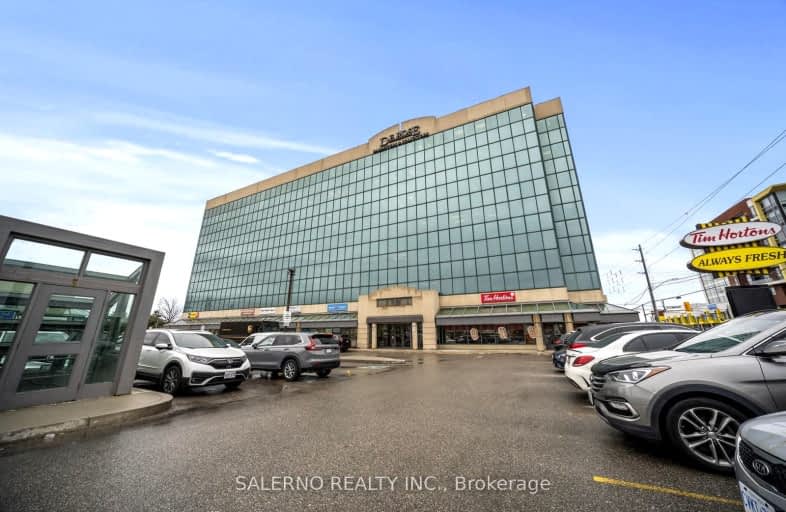
Stilecroft Public School
Elementary: Public
1.54 km
Lamberton Public School
Elementary: Public
1.64 km
Elia Middle School
Elementary: Public
1.42 km
St Jerome Catholic School
Elementary: Catholic
1.75 km
Derrydown Public School
Elementary: Public
0.75 km
St Wilfrid Catholic School
Elementary: Catholic
1.20 km
Downsview Secondary School
Secondary: Public
3.83 km
Madonna Catholic Secondary School
Secondary: Catholic
4.04 km
C W Jefferys Collegiate Institute
Secondary: Public
1.18 km
James Cardinal McGuigan Catholic High School
Secondary: Catholic
0.37 km
Westview Centennial Secondary School
Secondary: Public
3.21 km
William Lyon Mackenzie Collegiate Institute
Secondary: Public
2.48 km












