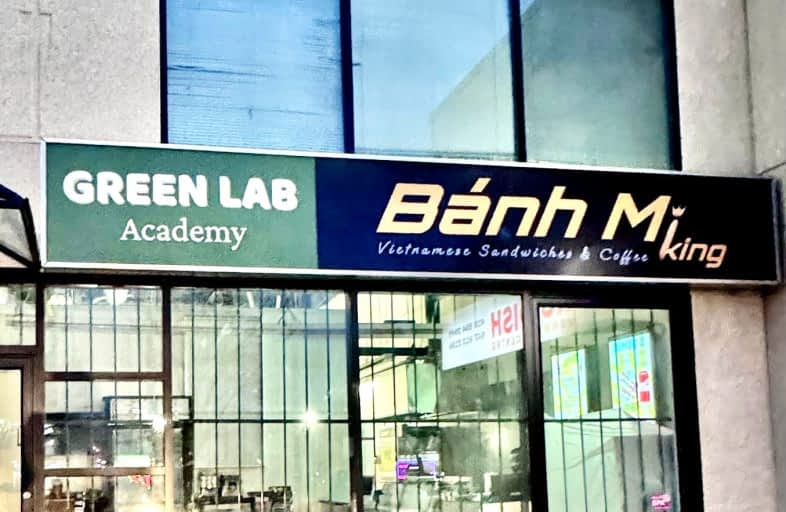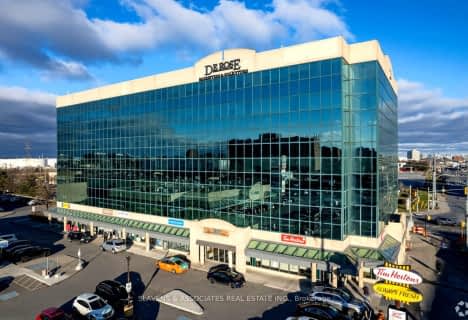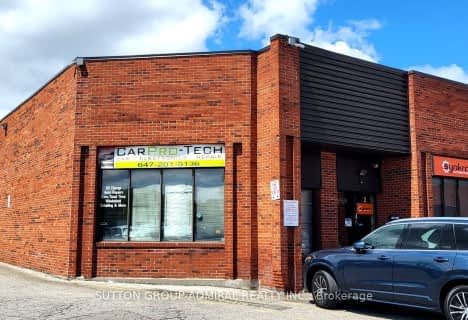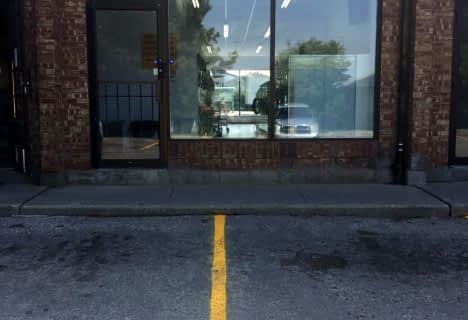
Stilecroft Public School
Elementary: PublicLamberton Public School
Elementary: PublicElia Middle School
Elementary: PublicSt Jerome Catholic School
Elementary: CatholicDerrydown Public School
Elementary: PublicSt Wilfrid Catholic School
Elementary: CatholicDownsview Secondary School
Secondary: PublicMadonna Catholic Secondary School
Secondary: CatholicC W Jefferys Collegiate Institute
Secondary: PublicJames Cardinal McGuigan Catholic High School
Secondary: CatholicWestview Centennial Secondary School
Secondary: PublicWilliam Lyon Mackenzie Collegiate Institute
Secondary: Public- 0 bath
- 0 bed
704-7-1280 Finch Avenue, Toronto, Ontario • M3J 3K6 • York University Heights
- 0 bath
- 0 bed
715-1275 Finch Avenue West, Toronto, Ontario • M3J 2B1 • York University Heights
- 1 bath
- 0 bed
01-2899 Steeles Avenue West, Toronto, Ontario • M3J 3A1 • York University Heights
- 1 bath
- 0 bed
01-2899 Steeles Avenue West, Toronto, Ontario • M3J 3A1 • York University Heights










