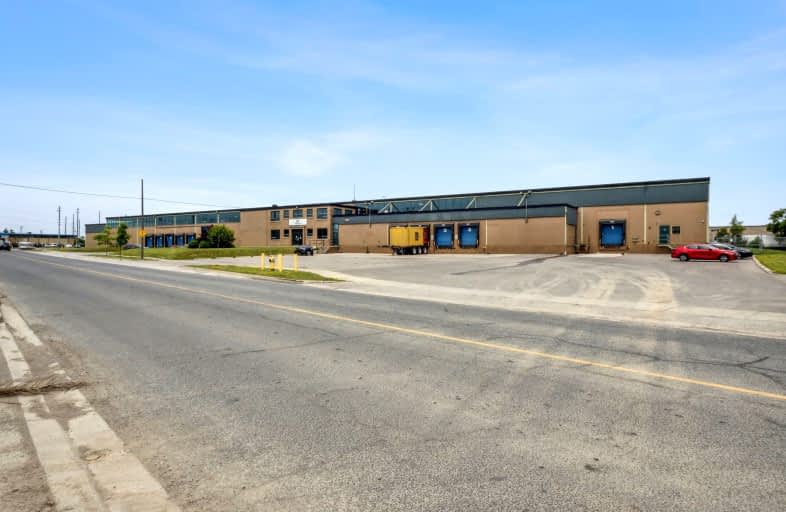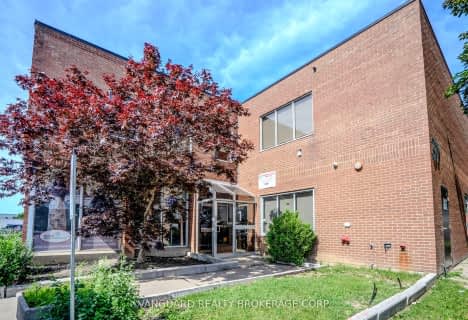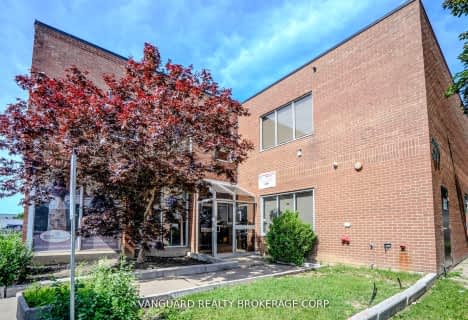
Rivercrest Junior School
Elementary: Public
2.62 km
St Dorothy Catholic School
Elementary: Catholic
2.77 km
Transfiguration of our Lord Catholic School
Elementary: Catholic
2.33 km
Albion Heights Junior Middle School
Elementary: Public
2.81 km
West Humber Junior Middle School
Elementary: Public
1.78 km
St Benedict Catholic School
Elementary: Catholic
1.85 km
Caring and Safe Schools LC1
Secondary: Public
1.80 km
Kipling Collegiate Institute
Secondary: Public
2.95 km
Thistletown Collegiate Institute
Secondary: Public
2.69 km
Father Henry Carr Catholic Secondary School
Secondary: Catholic
3.26 km
Monsignor Percy Johnson Catholic High School
Secondary: Catholic
1.74 km
West Humber Collegiate Institute
Secondary: Public
2.60 km














