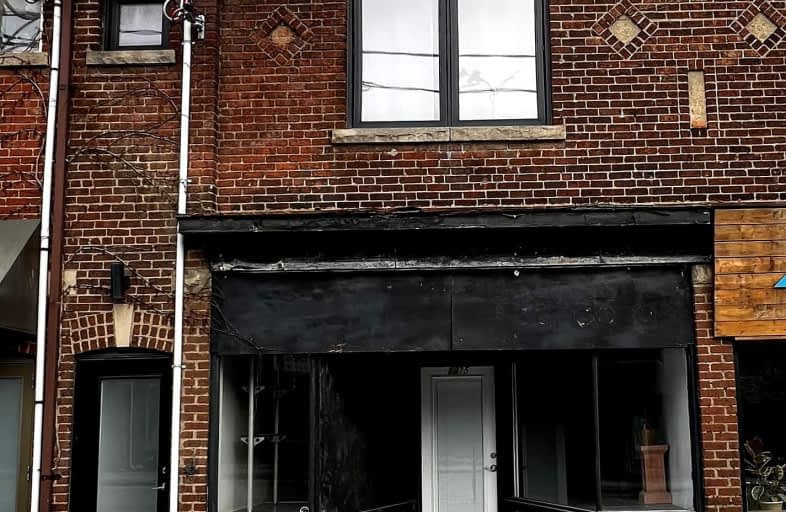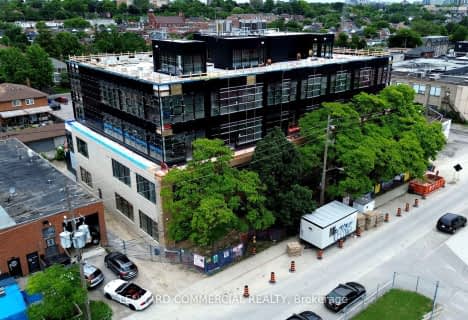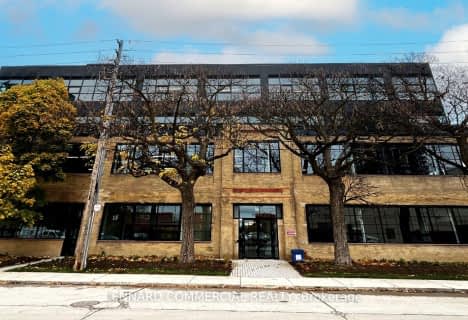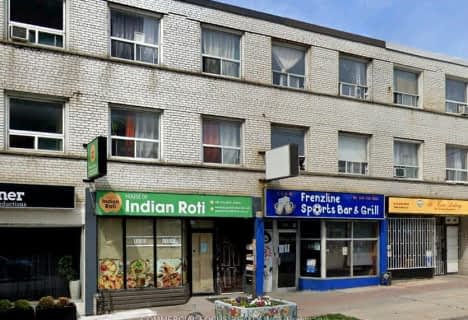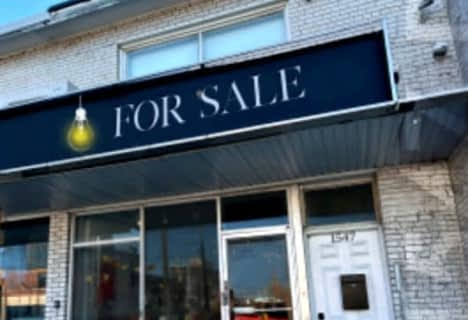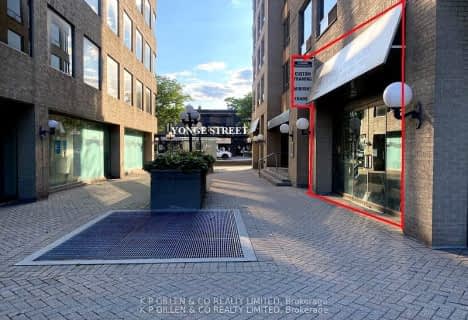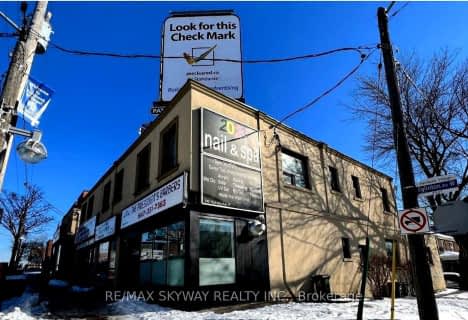Very Walkable
- Most errands can be accomplished on foot.
Excellent Transit
- Most errands can be accomplished by public transportation.
Very Bikeable
- Most errands can be accomplished on bike.

St. Bruno _x0013_ St. Raymond Catholic School
Elementary: CatholicHawthorne II Bilingual Alternative Junior School
Elementary: PublicHoly Rosary Catholic School
Elementary: CatholicHillcrest Community School
Elementary: PublicPalmerston Avenue Junior Public School
Elementary: PublicHumewood Community School
Elementary: PublicMsgr Fraser Orientation Centre
Secondary: CatholicWest End Alternative School
Secondary: PublicMsgr Fraser College (Alternate Study) Secondary School
Secondary: CatholicOakwood Collegiate Institute
Secondary: PublicLoretto College School
Secondary: CatholicHarbord Collegiate Institute
Secondary: Public-
Sir Winston Churchill Park
301 St Clair Ave W (at Spadina Rd), Toronto ON M4V 1S4 0.68km -
Vermont Square Park
819 Palmerston Ave (Bathurst & Dupont area), Toronto ON 1.17km -
Jean Sibelius Square
Wells St and Kendal Ave, Toronto ON 1.2km
-
TD Bank Financial Group
870 St Clair Ave W, Toronto ON M6C 1C1 1.24km -
Scotiabank
332 Bloor St W (at Spadina Rd.), Toronto ON M5S 1W6 1.86km -
TD Bank Financial Group
846 Eglinton Ave W, Toronto ON M6C 2B7 2.41km
- 0 bath
- 0 bed
402-300 Geary Avenue, Toronto, Ontario • M6H 2C5 • Dovercourt-Wallace Emerson-Junction
- — bath
- — bed
311-300 Geary Avenue, Toronto, Ontario • M6H 2C5 • Dovercourt-Wallace Emerson-Junction
- — bath
- — bed
1547 Dupont Street, Toronto, Ontario • M6P 3S5 • Dovercourt-Wallace Emerson-Junction
- — bath
- — bed
1201 Saint Clair Avenue West, Toronto, Ontario • M6E 1B5 • Corso Italia-Davenport
- 0 bath
- 0 bed
2019-21 Eglinton Avenue West, Toronto, Ontario • M6K 2K1 • Caledonia-Fairbank
