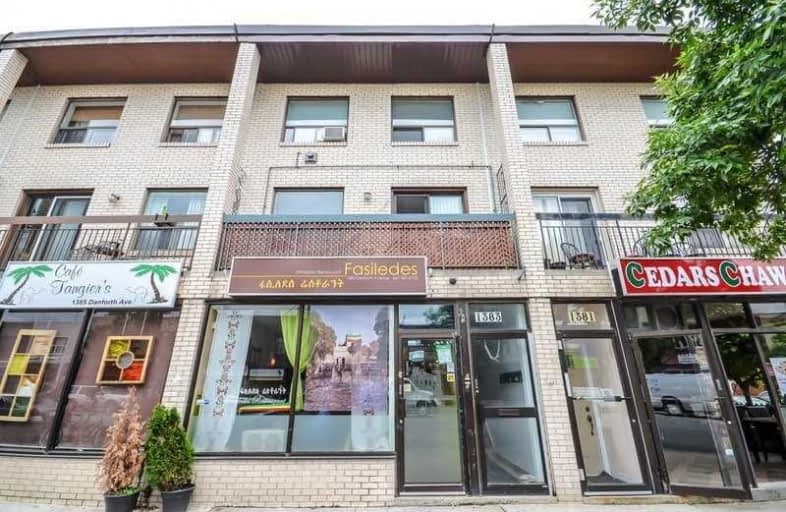Inactive on Aug 04, 2021
Note: Property is not currently for sale or for rent.

-
Type: Store W/Apt/Offc
-
Style: 3-Storey
-
Lot Size: 17.83 x 100 Feet
-
Age: No Data
-
Taxes: $12,868 per year
-
Days on Site: 28 Days
-
Added: Jul 07, 2021 (4 weeks on market)
-
Updated:
-
Last Checked: 3 months ago
-
MLS®#: E5298661
-
Listed By: Royal lepage supreme realty, brokerage
Great Long Term Investment On The Danforth. 3-Storey Building With Store Front & Two 2Bedroom Multi-Level Apartments With Balconies. Rented Way Below Market Rents; Restaurant 850 Sqft On Main + 850 Sqft In Basement. Apt 1 (Front Unit) Month To Month. Apt 2 (Back Unit) Month To Month, Each Unit Has Balcony. 2 Car Parking Via Laneway. Photos Used Are Out-Dated, Property Well Maintained. See Attached For More Details & Current Rents, Rents Way Below Market Rents
Extras
Property Details & Financials Attached To Listing. Included: 2 Fridges, 2 Stoves, Restaurant Kitchen Exhaust Canopy (Owned), Separate Hydro & Gas Meters, Separate High-Eff Heating, Rental Hwt's (New), Ac Window Units. 200 & 100 Amp Service.
Property Details
Facts for 1383 Danforth Avenue, Toronto
Status
Days on Market: 28
Last Status: Sold
Sold Date: Aug 04, 2021
Closed Date: Nov 30, 2021
Expiry Date: Dec 07, 2021
Sold Price: $1,450,000
Unavailable Date: Aug 04, 2021
Input Date: Jul 07, 2021
Property
Status: Sale
Property Type: Store W/Apt/Offc
Style: 3-Storey
Area: Toronto
Community: Greenwood-Coxwell
Availability Date: 30/60/Tba
Inside
Bedrooms: 4
Bathrooms: 4
Kitchens: 3
Rooms: 10
Den/Family Room: No
Air Conditioning: Window Unit
Fireplace: No
Washrooms: 4
Building
Basement: Part Fin
Heat Type: Radiant
Heat Source: Gas
Exterior: Brick
Water Supply: Municipal
Special Designation: Unknown
Parking
Driveway: Lane
Garage Type: None
Covered Parking Spaces: 2
Total Parking Spaces: 2
Fees
Tax Year: 2021
Tax Legal Description: Plan E463 Pt Lot 123 & 124 Rp 63R1092 Parts 4 To 6
Taxes: $12,868
Land
Cross Street: Danforth & Coxwell
Municipality District: Toronto E01
Fronting On: South
Pool: None
Sewer: Sewers
Lot Depth: 100 Feet
Lot Frontage: 17.83 Feet
Rooms
Room details for 1383 Danforth Avenue, Toronto
| Type | Dimensions | Description |
|---|---|---|
| Other Main | 4.50 x 15.50 | |
| Living 2nd | 3.05 x 5.20 | Parquet Floor, W/O To Balcony, Window |
| Kitchen 2nd | 2.20 x 4.15 | Ceramic Floor |
| Br 2nd | 2.80 x 5.00 | Parquet Floor, Large Closet, Window |
| Br 2nd | 2.25 x 3.85 | Parquet Floor, Closet, Window |
| Living 2nd | 2.05 x 5.20 | Parquet Floor, W/O To Balcony, Window |
| Kitchen 2nd | 2.08 x 4.15 | Ceramic Floor |
| Br 3rd | 2.80 x 5.00 | Parquet Floor, Large Closet, Window |
| Br 3rd | 2.28 x 3.85 | Parquet Floor, Closet, Window |
| XXXXXXXX | XXX XX, XXXX |
XXXXXXXX XXX XXXX |
|
| XXX XX, XXXX |
XXXXXX XXX XXXX |
$X,XXX,XXX |
| XXXXXXXX XXXXXXXX | XXX XX, XXXX | XXX XXXX |
| XXXXXXXX XXXXXX | XXX XX, XXXX | $1,499,900 XXX XXXX |

ÉÉC Georges-Étienne-Cartier
Elementary: CatholicÉcole élémentaire La Mosaïque
Elementary: PublicEarl Beatty Junior and Senior Public School
Elementary: PublicWilkinson Junior Public School
Elementary: PublicEarl Haig Public School
Elementary: PublicR H McGregor Elementary School
Elementary: PublicSchool of Life Experience
Secondary: PublicSubway Academy I
Secondary: PublicGreenwood Secondary School
Secondary: PublicSt Patrick Catholic Secondary School
Secondary: CatholicMonarch Park Collegiate Institute
Secondary: PublicDanforth Collegiate Institute and Technical School
Secondary: Public

