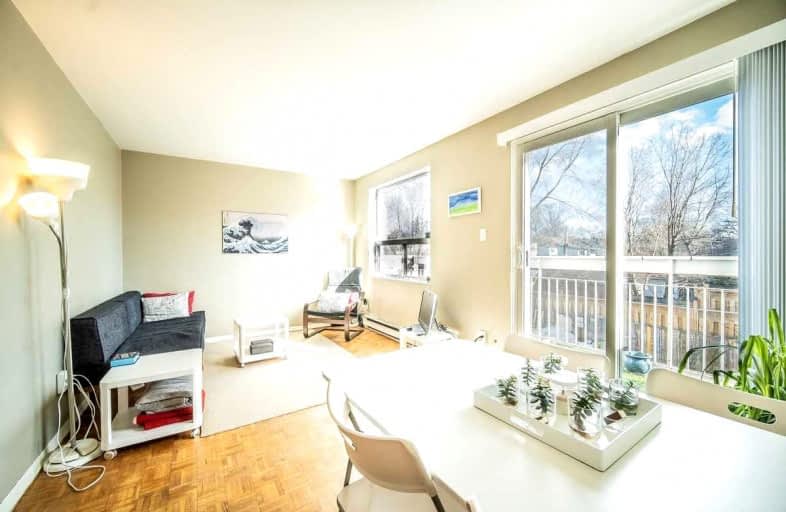Inactive on Apr 01, 2022
Note: Property is not currently for sale or for rent.

-
Type: Store W/Apt/Offc
-
Style: 3-Storey
-
Lot Size: 17.81 x 100 Feet
-
Age: No Data
-
Taxes: $12,135 per year
-
Days on Site: 21 Days
-
Added: Mar 10, 2022 (3 weeks on market)
-
Updated:
-
Last Checked: 2 months ago
-
MLS®#: E5531783
-
Listed By: Re/max hallmark realty ltd., brokerage
Great Investment Property In Amazing Stretch Of The Danforth Near Greenwood Station. Loads Of Great Caf? And Restaurants Etc. Two Car Parking In The Rear Laneway As Well As Private Residential Entrances. Main Floor Commercial Tenant In Place. Would Like To Stay. Two, 2 Bedroom Units On Upper Level. Each Unit Has: 2nd Floor Kitchen, Dining And Living Rooms And Walkout To Balcony, Third Floor Has 2 Bedrooms.
Extras
Property Being Sold As Is, Where Is.
Property Details
Facts for 1387 Danforth Avenue, Toronto
Status
Days on Market: 21
Last Status: Sold
Sold Date: Apr 01, 2022
Closed Date: Jun 30, 2022
Expiry Date: Jun 10, 2022
Sold Price: $1,558,000
Unavailable Date: Apr 01, 2022
Input Date: Mar 10, 2022
Property
Status: Sale
Property Type: Store W/Apt/Offc
Style: 3-Storey
Area: Toronto
Community: Greenwood-Coxwell
Availability Date: Tbd
Inside
Bedrooms: 4
Bathrooms: 3
Kitchens: 3
Rooms: 8
Den/Family Room: No
Air Conditioning: None
Fireplace: No
Washrooms: 3
Building
Basement: Part Fin
Basement 2: Unfinished
Heat Type: Baseboard
Heat Source: Electric
Exterior: Brick
Water Supply: Municipal
Special Designation: Unknown
Parking
Driveway: Lane
Garage Type: None
Covered Parking Spaces: 2
Total Parking Spaces: 2
Fees
Tax Year: 2021
Tax Legal Description: Pt Lt 125-126 Pl 463E Toronto Pt 10,11 &12 63R1092
Taxes: $12,135
Highlights
Feature: Hospital
Feature: Public Transit
Land
Cross Street: Greenwood And Danfor
Municipality District: Toronto E01
Fronting On: South
Pool: None
Sewer: Sewers
Lot Depth: 100 Feet
Lot Frontage: 17.81 Feet
Rooms
Room details for 1387 Danforth Avenue, Toronto
| Type | Dimensions | Description |
|---|---|---|
| Other Main | 4.50 x 15.50 | |
| Living 2nd | 3.05 x 5.20 | Parquet Floor, W/O To Balcony, Window |
| Kitchen 2nd | 2.20 x 4.15 | Ceramic Floor |
| Br 2nd | 2.80 x 5.00 | Parquet Floor, Large Closet, Window |
| Br 2nd | 2.25 x 3.85 | Parquet Floor, Closet, Window |
| Living 2nd | 2.05 x 5.20 | Parquet Floor, W/O To Balcony, Window |
| Kitchen 2nd | 2.08 x 4.15 | Ceramic Floor |
| Br 3rd | 2.80 x 5.00 | Parquet Floor, Large Closet, Window |
| Br 3rd | 2.28 x 3.85 | Parquet Floor, Closet, Window |
| XXXXXXXX | XXX XX, XXXX |
XXXXXXXX XXX XXXX |
|
| XXX XX, XXXX |
XXXXXX XXX XXXX |
$X,XXX,XXX |
| XXXXXXXX XXXXXXXX | XXX XX, XXXX | XXX XXXX |
| XXXXXXXX XXXXXX | XXX XX, XXXX | $1,249,000 XXX XXXX |

ÉÉC Georges-Étienne-Cartier
Elementary: CatholicRoden Public School
Elementary: PublicÉcole élémentaire La Mosaïque
Elementary: PublicEarl Beatty Junior and Senior Public School
Elementary: PublicEarl Haig Public School
Elementary: PublicR H McGregor Elementary School
Elementary: PublicSchool of Life Experience
Secondary: PublicSubway Academy I
Secondary: PublicGreenwood Secondary School
Secondary: PublicSt Patrick Catholic Secondary School
Secondary: CatholicMonarch Park Collegiate Institute
Secondary: PublicDanforth Collegiate Institute and Technical School
Secondary: Public

