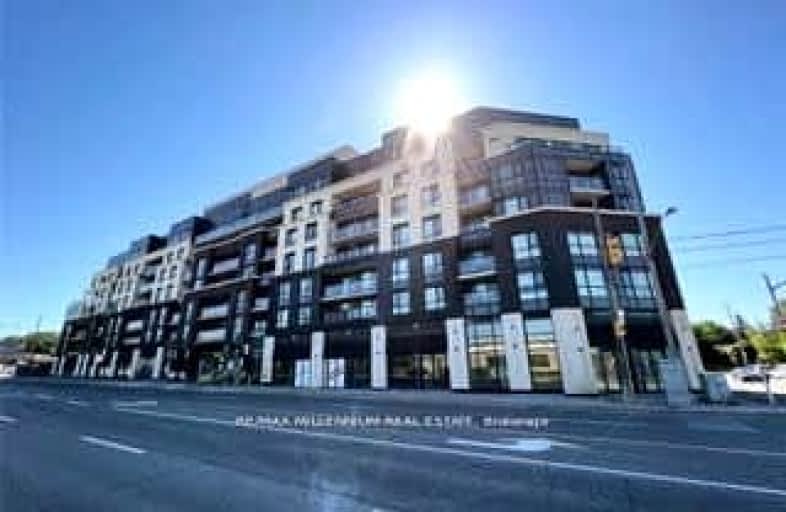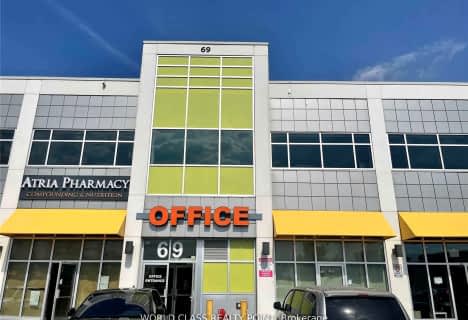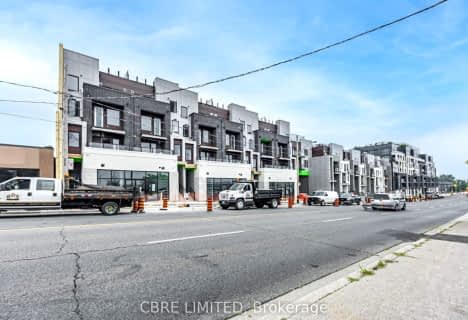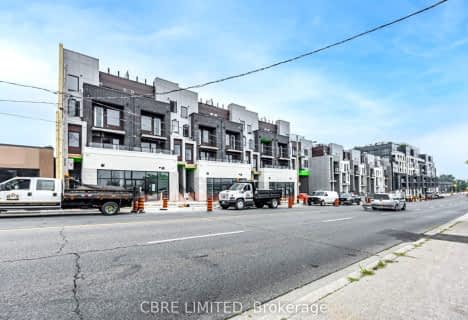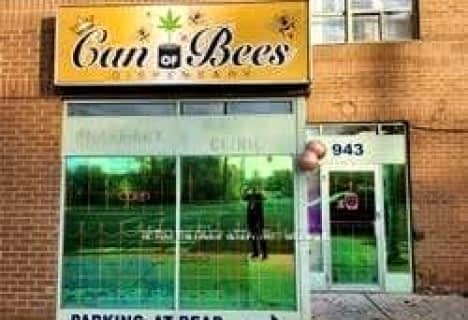
Victoria Park Elementary School
Elementary: Public
0.71 km
O'Connor Public School
Elementary: Public
0.48 km
Presteign Heights Elementary School
Elementary: Public
1.15 km
Selwyn Elementary School
Elementary: Public
0.43 km
Gordon A Brown Middle School
Elementary: Public
0.58 km
Clairlea Public School
Elementary: Public
0.95 km
East York Alternative Secondary School
Secondary: Public
2.47 km
East York Collegiate Institute
Secondary: Public
2.57 km
Malvern Collegiate Institute
Secondary: Public
3.49 km
Wexford Collegiate School for the Arts
Secondary: Public
3.73 km
SATEC @ W A Porter Collegiate Institute
Secondary: Public
1.63 km
Marc Garneau Collegiate Institute
Secondary: Public
2.30 km
