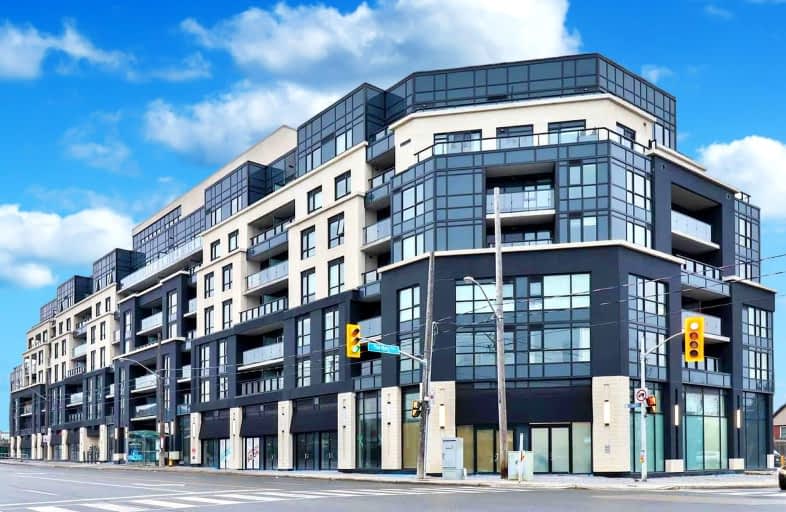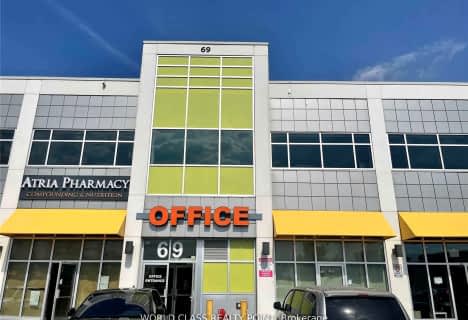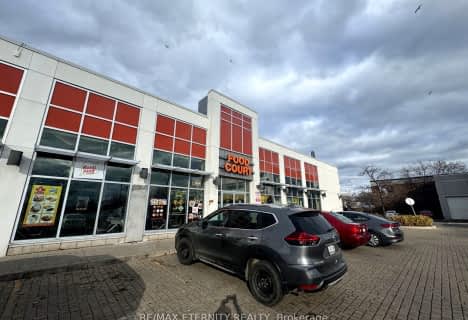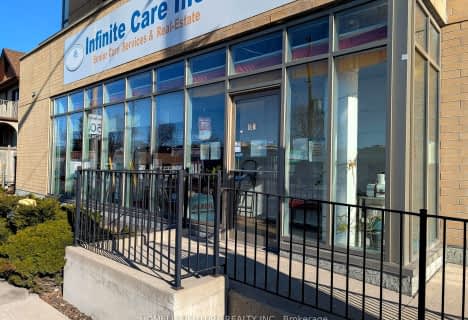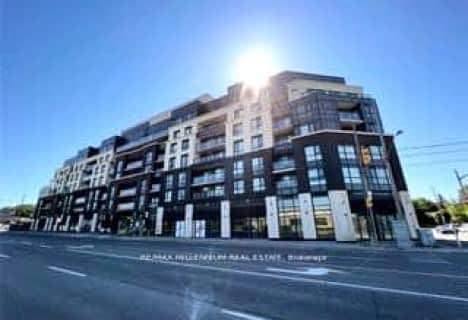Car-Dependent
- Most errands require a car.
Good Transit
- Some errands can be accomplished by public transportation.
Bikeable
- Some errands can be accomplished on bike.

Victoria Park Elementary School
Elementary: PublicO'Connor Public School
Elementary: PublicPresteign Heights Elementary School
Elementary: PublicSelwyn Elementary School
Elementary: PublicGordon A Brown Middle School
Elementary: PublicClairlea Public School
Elementary: PublicEast York Alternative Secondary School
Secondary: PublicEast York Collegiate Institute
Secondary: PublicMalvern Collegiate Institute
Secondary: PublicWexford Collegiate School for the Arts
Secondary: PublicSATEC @ W A Porter Collegiate Institute
Secondary: PublicMarc Garneau Collegiate Institute
Secondary: Public-
Saks Fine Foods
1677 O'Connor Dr, North York 0.68km -
Victoria Supermarket
1400 Victoria Park Avenue, North York 0.83km -
Fresh Choice Store
809 O'Connor Drive, East York 0.86km
-
The Beer Store
1437 Victoria Park Avenue, Scarborough 1.13km -
Wine Rack
1 Eglinton Square, Scarborough 1.35km -
Wine Rack
1900 Eglinton Avenue East, Scarborough 1.94km
-
Swiss Chalet
1400 O'Connor Drive, East York 0.07km -
Slayer Burger
1400 O'Connor Drive Unit 4 & 5, East York 0.08km -
Papa John's Pizza
1400 O'Connor Drive, East York 0.09km
-
Culture coffee
1400 O'Connor Drive, East York 0.12km -
Tim Hortons
1500 O'Connor Drive, East York 0.17km -
Thermoking Coffee Services Inc
20 Bermondsey Road, East York 0.56km
-
Bailey Technology Group
35 Plaxton Drive, East York 0.86km -
TD Canada Trust Branch and ATM
801 O'Connor Drive, East York 0.91km -
Scotiabank
802 O'Connor Drive, East York 0.95km
-
Esso
2915 Saint Clair Avenue East, Toronto 0.74km -
Canadian Tire Gas+
1780 O'Connor Drive, North York 0.76km -
Esso
747 Pharmacy Avenue, Scarborough 1.15km
-
Bob's Ice Box - a.k.a. Topham Park Natural Ice Rink
Toronto 0.27km -
Relese The Beast Fitness
1100 O'Connor Drive Unit 5, East York 0.28km -
East York Gymnastics Club
6 Dohme Avenue, East York 0.32km
-
Willis Blair Parkette
1570 O'Connor Drive, East York 0.23km -
Topham Park
181 Westview Boulevard, East York 0.32km -
Parma Park
North York 0.65km
-
Toronto Public Library - Eglinton Square Branch
126-1 Eglinton Square, Scarborough 1.31km -
Toronto Public Library - Dawes Road Branch
416 Dawes Road, East York 1.51km -
Toronto Public Library - Flemingdon Park Branch
29 Saint Dennis Drive, North York 2.1km
-
York Radiology Consultants
1450 O'Connor Drive, East York 0.12km -
O'Connor Center
1450-1500 O'Connor Drive, East York 0.14km -
Afterburn Workouts
1 Tiago Avenue, East York 0.19km
-
Guardian - Theodore Pharmacy
1450 O'Connor Drive, Toronto 0.12km -
AL-HABIB HOMEOPATHIC CLINIC
Suite #, 1450 O'Connor Drive 220, Building # 2, East York 0.12km -
Pharmasave O'Connor
1537 O'Connor Drive, East York 0.21km
-
The Army Store
21 Bermondsey Road, East York 0.58km -
Eglinton Square Shopping Centre
20 Eglinton Square, Scarborough 1.48km -
Golden Mile Plaza
1880 Eglinton Avenue East, Scarborough 1.54km
-
Cineplex Odeon Eglinton Town Centre Cinemas
22 Lebovic Avenue, Scarborough 1.59km
-
Black Bear Pub
1125 O'Connor Drive, Toronto 0.26km -
Wok and Grill
1085 O'Connor Drive, Toronto 0.36km -
Rally Restaurant and Bar
1660 O'Connor Drive, North York 0.52km
