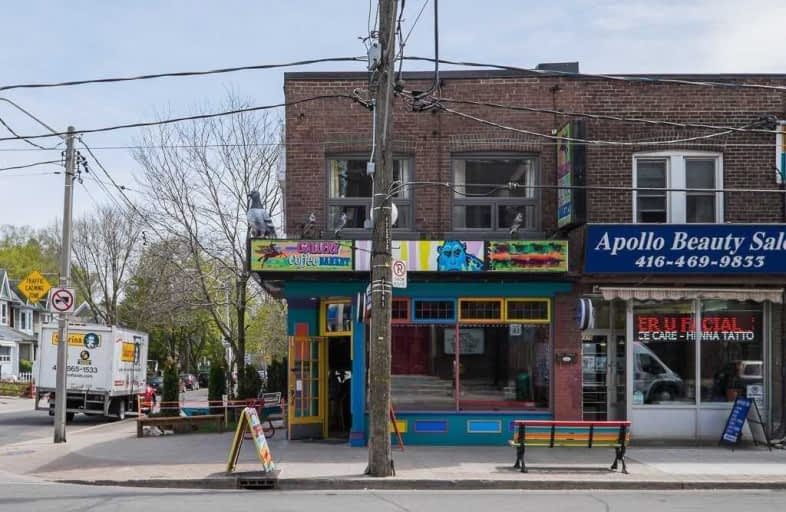Inactive on Mar 31, 2020
Note: Property is not currently for sale or for rent.

-
Type: Store W/Apt/Offc
-
Style: 2-Storey
-
Size: 2500 sqft
-
Lot Size: 18.03 x 100.35 Feet
-
Age: No Data
-
Taxes: $15,417 per year
-
Days on Site: 202 Days
-
Added: Sep 11, 2019 (6 months on market)
-
Updated:
-
Last Checked: 11 hours ago
-
MLS®#: E4576329
-
Listed By: Re/max unique inc., brokerage
Beautiful Property With A Large 2 Bedroom Unit In The Fast Changing Gerrard India Bazaar Community In Sought After Leslieville Neignbourhood! * Prime Corner Location With High Visibility And Adjoins Convenient 200 Space Green P Parking In Rear! * Completely Renovated In 2012/ 13 With Over $650,000 Spent On Improvements.* Main Floor Consists Of Successful "Flying Pony Cafe" (Licensed For 50 Seats).
Extras
* 2nd Floor Consists Of Over 1200 Sq.Ft. - 2 Bedroom Unit With W/O To 300 S.F. Sundeck. Basement Consist Of Commercial Bakery Kitchen, Office & Storage. Single Car Garage/ Studio & Pad Parking. Ct665672 T/W Ct665672, City Of Toronto.
Property Details
Facts for 1481 Gerrard Street East, Toronto
Status
Days on Market: 202
Last Status: Sold
Sold Date: Mar 31, 2020
Closed Date: Jul 08, 2020
Expiry Date: Jun 30, 2020
Sold Price: $2,000,000
Unavailable Date: Mar 31, 2020
Input Date: Sep 13, 2019
Prior LSC: Sold
Property
Status: Sale
Property Type: Store W/Apt/Offc
Style: 2-Storey
Size (sq ft): 2500
Area: Toronto
Community: Greenwood-Coxwell
Availability Date: 30-60 T.B.A.
Inside
Bedrooms: 2
Bathrooms: 3
Kitchens: 1
Kitchens Plus: 1
Rooms: 5
Den/Family Room: No
Air Conditioning: Wall Unit
Fireplace: No
Laundry Level: Upper
Washrooms: 3
Building
Basement: Finished
Heat Type: Radiant
Heat Source: Gas
Exterior: Brick
Water Supply: Municipal
Special Designation: Unknown
Parking
Driveway: Private
Garage Spaces: 1
Garage Type: Detached
Covered Parking Spaces: 1
Total Parking Spaces: 2
Fees
Tax Year: 2019
Tax Legal Description: Part Blk B Pl 1301
Taxes: $15,417
Highlights
Feature: Place Of Wor
Feature: Public Transit
Feature: School
Land
Cross Street: Coxwell/Gerrard
Municipality District: Toronto E01
Fronting On: South
Pool: None
Sewer: Sewers
Lot Depth: 100.35 Feet
Lot Frontage: 18.03 Feet
Zoning: Commercial-Resid
Additional Media
- Virtual Tour: https://unbranded.youriguide.com/1481_gerrard_st_e_toronto_on
Rooms
Room details for 1481 Gerrard Street East, Toronto
| Type | Dimensions | Description |
|---|---|---|
| Living 2nd | 6.06 x 4.89 | Hardwood Floor |
| Dining 2nd | 6.00 x 4.81 | Hardwood Floor, Combined W/Living |
| Kitchen 2nd | - | Hardwood Floor, Renovated, W/O To Deck |
| Master 2nd | 3.68 x 4.89 | Hardwood Floor |
| Br 2nd | 3.03 x 3.90 | Hardwood Floor, Closet |
| XXXXXXXX | XXX XX, XXXX |
XXXXXXXX XXX XXXX |
|
| XXX XX, XXXX |
XXXXXX XXX XXXX |
$X,XXX,XXX |
| XXXXXXXX XXXXXXXX | XXX XX, XXXX | XXX XXXX |
| XXXXXXXX XXXXXX | XXX XX, XXXX | $2,100,000 XXX XXXX |

Equinox Holistic Alternative School
Elementary: PublicÉÉC Georges-Étienne-Cartier
Elementary: CatholicRoden Public School
Elementary: PublicEarl Haig Public School
Elementary: PublicDuke of Connaught Junior and Senior Public School
Elementary: PublicBowmore Road Junior and Senior Public School
Elementary: PublicSchool of Life Experience
Secondary: PublicGreenwood Secondary School
Secondary: PublicSt Patrick Catholic Secondary School
Secondary: CatholicMonarch Park Collegiate Institute
Secondary: PublicDanforth Collegiate Institute and Technical School
Secondary: PublicRiverdale Collegiate Institute
Secondary: Public

