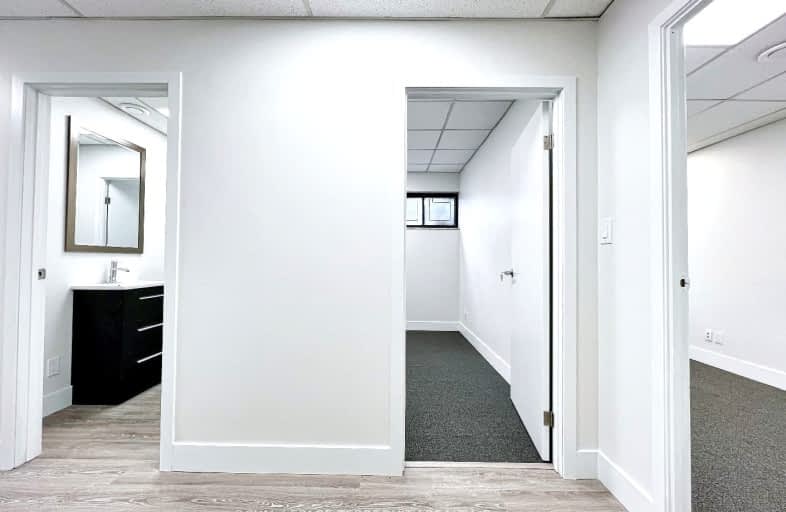
Valleyfield Junior School
Elementary: Public
0.62 km
Westway Junior School
Elementary: Public
0.56 km
St Eugene Catholic School
Elementary: Catholic
0.57 km
Hilltop Middle School
Elementary: Public
0.75 km
Father Serra Catholic School
Elementary: Catholic
0.56 km
Kingsview Village Junior School
Elementary: Public
1.19 km
School of Experiential Education
Secondary: Public
1.42 km
Central Etobicoke High School
Secondary: Public
1.54 km
Scarlett Heights Entrepreneurial Academy
Secondary: Public
0.89 km
Don Bosco Catholic Secondary School
Secondary: Catholic
1.46 km
Kipling Collegiate Institute
Secondary: Public
1.66 km
Richview Collegiate Institute
Secondary: Public
1.19 km


