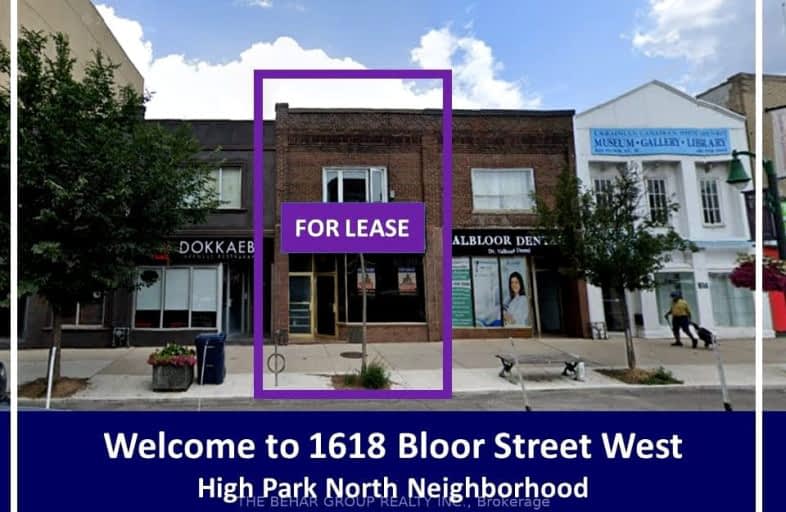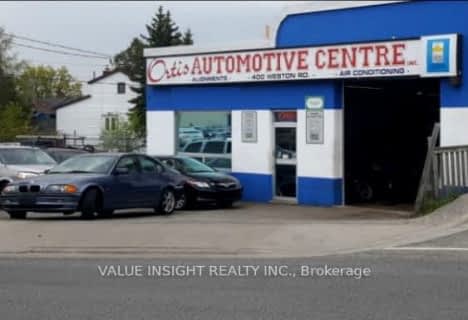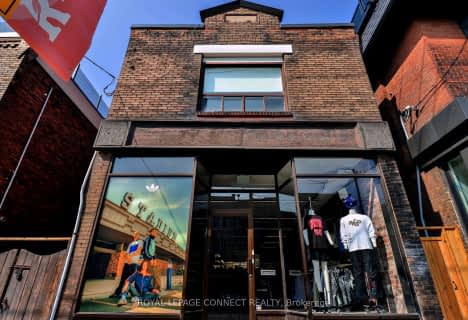
Mountview Alternative School Junior
Elementary: PublicSt Luigi Catholic School
Elementary: CatholicPerth Avenue Junior Public School
Elementary: PublicIndian Road Crescent Junior Public School
Elementary: PublicKeele Street Public School
Elementary: PublicHoward Junior Public School
Elementary: PublicCaring and Safe Schools LC4
Secondary: PublicÉSC Saint-Frère-André
Secondary: CatholicThe Student School
Secondary: PublicÉcole secondaire Toronto Ouest
Secondary: PublicBishop Marrocco/Thomas Merton Catholic Secondary School
Secondary: CatholicHumberside Collegiate Institute
Secondary: Public- 0 bath
- 0 bed
B-262 Geary Avenue, Toronto, Ontario • M6H 2C5 • Dovercourt-Wallace Emerson-Junction
- 0 bath
- 0 bed
02-1069 Saint Clair Avenue West, Toronto, Ontario • M6E 1A6 • Corso Italia-Davenport












