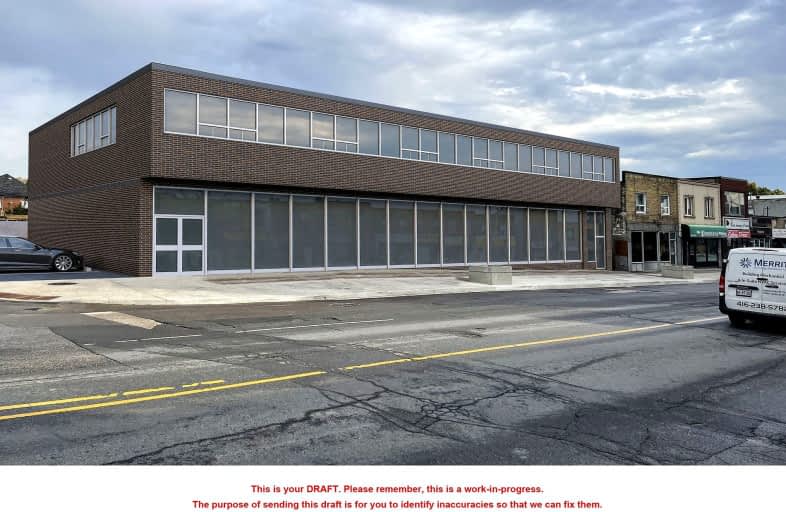
Fairbank Public School
Elementary: Public
0.50 km
J R Wilcox Community School
Elementary: Public
0.69 km
St John Bosco Catholic School
Elementary: Catholic
1.07 km
D'Arcy McGee Catholic School
Elementary: Catholic
0.56 km
Sts Cosmas and Damian Catholic School
Elementary: Catholic
1.06 km
St Thomas Aquinas Catholic School
Elementary: Catholic
0.16 km
Vaughan Road Academy
Secondary: Public
0.92 km
Yorkdale Secondary School
Secondary: Public
2.82 km
Oakwood Collegiate Institute
Secondary: Public
2.16 km
John Polanyi Collegiate Institute
Secondary: Public
2.28 km
Forest Hill Collegiate Institute
Secondary: Public
1.96 km
Dante Alighieri Academy
Secondary: Catholic
1.82 km














