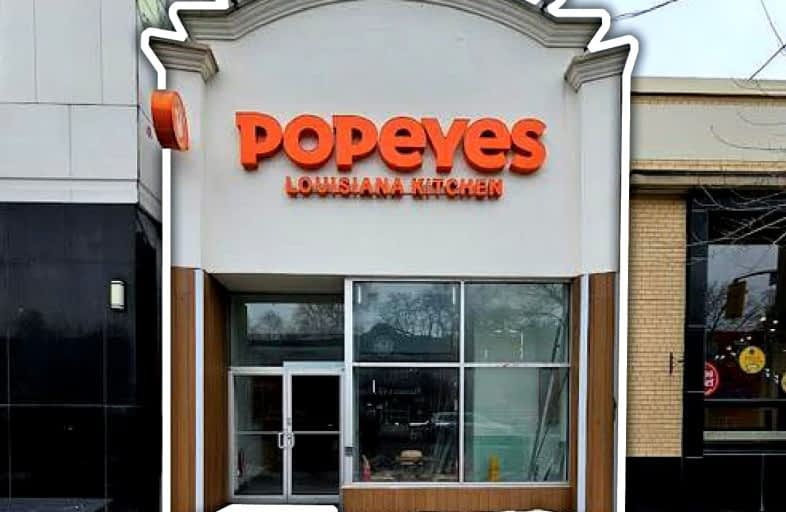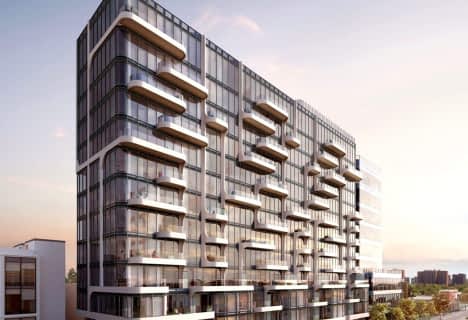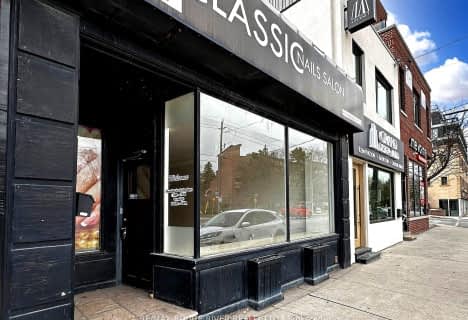
North Preparatory Junior Public School
Elementary: Public
0.91 km
J R Wilcox Community School
Elementary: Public
0.86 km
Cedarvale Community School
Elementary: Public
0.49 km
Glen Park Public School
Elementary: Public
1.58 km
Humewood Community School
Elementary: Public
1.50 km
West Preparatory Junior Public School
Elementary: Public
0.47 km
Vaughan Road Academy
Secondary: Public
1.21 km
Oakwood Collegiate Institute
Secondary: Public
2.48 km
John Polanyi Collegiate Institute
Secondary: Public
2.14 km
Forest Hill Collegiate Institute
Secondary: Public
0.65 km
Marshall McLuhan Catholic Secondary School
Secondary: Catholic
1.69 km
Lawrence Park Collegiate Institute
Secondary: Public
2.85 km














