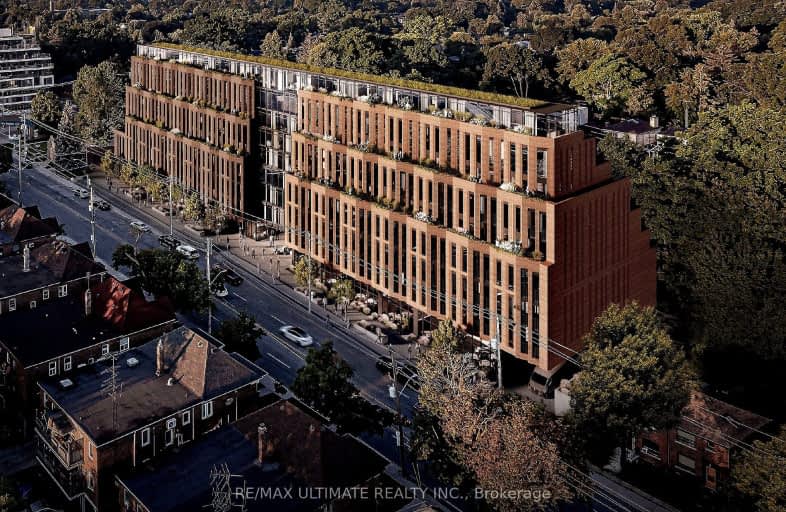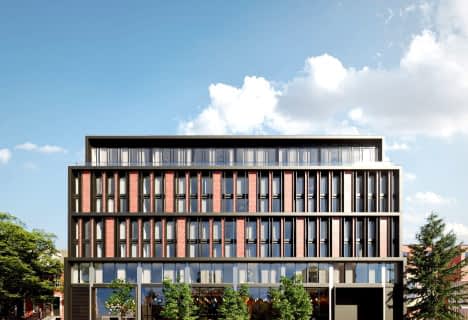
Bloorview School Authority
Elementary: Hospital
1.12 km
Hodgson Senior Public School
Elementary: Public
1.11 km
St Anselm Catholic School
Elementary: Catholic
0.60 km
Bessborough Drive Elementary and Middle School
Elementary: Public
0.58 km
Maurice Cody Junior Public School
Elementary: Public
0.49 km
Northlea Elementary and Middle School
Elementary: Public
0.82 km
Msgr Fraser College (Midtown Campus)
Secondary: Catholic
1.79 km
Leaside High School
Secondary: Public
0.38 km
Marshall McLuhan Catholic Secondary School
Secondary: Catholic
2.68 km
North Toronto Collegiate Institute
Secondary: Public
1.55 km
Lawrence Park Collegiate Institute
Secondary: Public
3.06 km
Northern Secondary School
Secondary: Public
1.09 km












