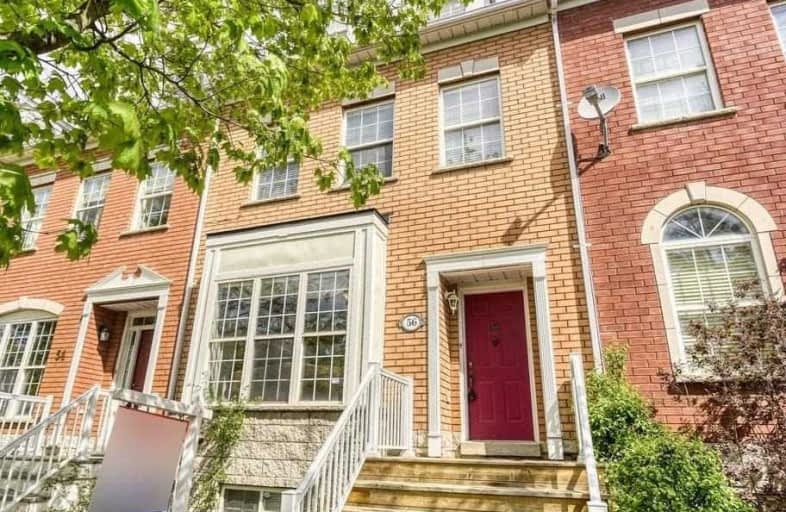
St Matthew Catholic Elementary School
Elementary: Catholic
2.38 km
Unionville Public School
Elementary: Public
2.18 km
All Saints Catholic Elementary School
Elementary: Catholic
1.12 km
Beckett Farm Public School
Elementary: Public
1.38 km
William Berczy Public School
Elementary: Public
2.43 km
Castlemore Elementary Public School
Elementary: Public
1.47 km
St Augustine Catholic High School
Secondary: Catholic
3.58 km
Markville Secondary School
Secondary: Public
3.09 km
Bill Crothers Secondary School
Secondary: Public
3.99 km
Unionville High School
Secondary: Public
4.06 km
Bur Oak Secondary School
Secondary: Public
3.41 km
Pierre Elliott Trudeau High School
Secondary: Public
0.74 km





