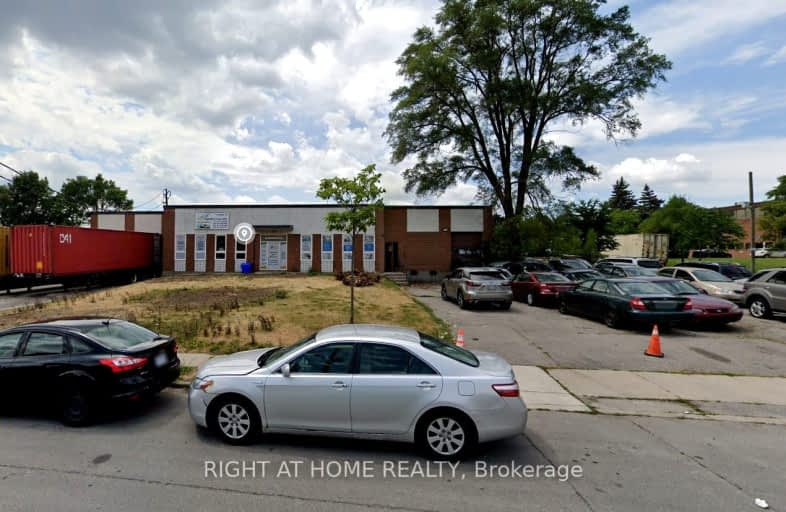
Chalkfarm Public School
Elementary: Public
1.42 km
Pelmo Park Public School
Elementary: Public
1.01 km
St John the Evangelist Catholic School
Elementary: Catholic
1.69 km
St Simon Catholic School
Elementary: Catholic
0.71 km
St. Andre Catholic School
Elementary: Catholic
0.98 km
H J Alexander Community School
Elementary: Public
1.87 km
School of Experiential Education
Secondary: Public
2.44 km
Scarlett Heights Entrepreneurial Academy
Secondary: Public
3.21 km
Don Bosco Catholic Secondary School
Secondary: Catholic
2.64 km
Emery Collegiate Institute
Secondary: Public
3.49 km
Weston Collegiate Institute
Secondary: Public
2.16 km
St. Basil-the-Great College School
Secondary: Catholic
1.10 km


