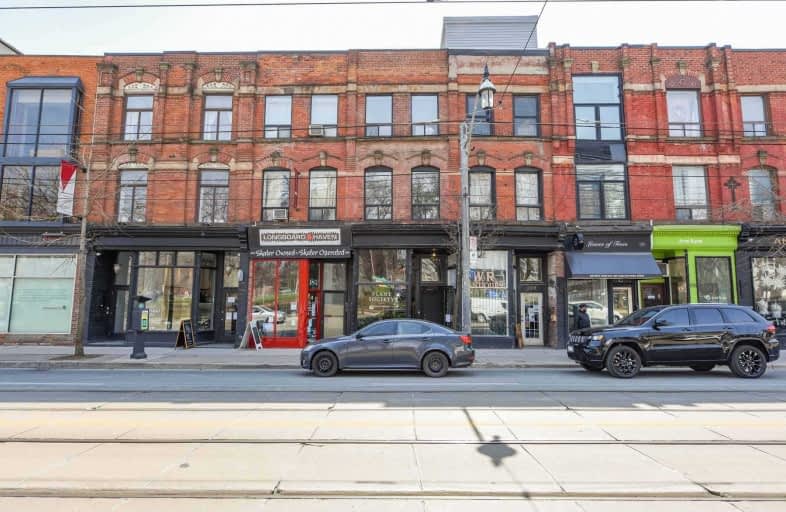Note: Property is not currently for sale or for rent.

-
Type: Store W/Apt/Offc
-
Style: 3-Storey
-
Lot Size: 13 x 70 Feet
-
Age: 51-99 years
-
Taxes: $10,935 per year
-
Days on Site: 43 Days
-
Added: Mar 29, 2021 (1 month on market)
-
Updated:
-
Last Checked: 1 month ago
-
MLS®#: C5172094
-
Listed By: Sutton group quantum realty inc., brokerage
Located On Trendy Queen St E.Looking Onto Moss Park.Outstanding Opportunity To Own In An Up & Coming Area.Great Exposure.Groung Floor Retail/Office & Second/Third Floor Apt W/Separate Entrance Plus Basement.High Ceilings Throughout>apartment Has 2 Bdrms,Large Size Kitchen,Hardwood Flooring,Large Windows For Natural Light,One Full & Half Bath & One Half Bath In Commercial Unit.One Parking At Back Of Building & Permit Parking From City Also Available.
Extras
Unique Live/Work In One Location.Both Commercial & Apt Have Access To Back Of Building Laneway Pking Spot. Stainless Steel Appli,Renovated Bathrms. Owner Will Be Taking Chandeliers At Entrance Of Apt & Mst Bdrm,Candelabras On Wall,Coat Rack
Property Details
Facts for 181 Queen Street East, Toronto
Status
Days on Market: 43
Last Status: Sold
Sold Date: May 11, 2021
Closed Date: Aug 11, 2021
Expiry Date: Dec 31, 2021
Sold Price: $1,475,500
Unavailable Date: May 11, 2021
Input Date: Mar 29, 2021
Prior LSC: Listing with no contract changes
Property
Status: Sale
Property Type: Store W/Apt/Offc
Style: 3-Storey
Age: 51-99
Area: Toronto
Community: Moss Park
Availability Date: Tbd
Inside
Bedrooms: 2
Bathrooms: 3
Kitchens: 1
Rooms: 8
Den/Family Room: Yes
Air Conditioning: Central Air
Fireplace: No
Central Vacuum: N
Washrooms: 3
Building
Basement: Unfinished
Heat Type: Forced Air
Heat Source: Gas
Exterior: Brick
Water Supply: Municipal
Special Designation: Unknown
Parking
Driveway: Lane
Garage Spaces: 1
Garage Type: Other
Covered Parking Spaces: 1
Total Parking Spaces: 1
Fees
Tax Year: 2020
Tax Legal Description: Lt8Pi772Cityeast;Txca768669
Taxes: $10,935
Highlights
Feature: Place Of Wor
Land
Cross Street: Queen & Jarvis
Municipality District: Toronto C08
Fronting On: South
Parcel Number: 210940166
Pool: None
Sewer: Sewers
Lot Depth: 70 Feet
Lot Frontage: 13 Feet
Additional Media
- Virtual Tour: https://my.matterport.com/show/?m=mjsk8CuX4gD&brand=0
Rooms
Room details for 181 Queen Street East, Toronto
| Type | Dimensions | Description |
|---|---|---|
| Kitchen 2nd | 12.00 x 15.50 | Tile Floor, Stainless Steel Appl |
| Living 2nd | 13.00 x 32.00 | Hardwood Floor |
| 2nd Br 3rd | 13.00 x 12.00 | Hardwood Floor |
| Master 3rd | 12.00 x 18.50 | Hardwood Floor |
| Bathroom 3rd | - | |
| Bathroom 2nd | - |

| XXXXXXXX | XXX XX, XXXX |
XXXXXXXX XXX XXXX |
|
| XXX XX, XXXX |
XXXXXX XXX XXXX |
$X,XXX,XXX | |
| XXXXXXXX | XXX XX, XXXX |
XXXXXX XXX XXXX |
$X,XXX |
| XXX XX, XXXX |
XXXXXX XXX XXXX |
$X,XXX | |
| XXXXXXXX | XXX XX, XXXX |
XXXXXX XXX XXXX |
$X,XXX |
| XXX XX, XXXX |
XXXXXX XXX XXXX |
$X,XXX | |
| XXXXXXXX | XXX XX, XXXX |
XXXXXXXX XXX XXXX |
|
| XXX XX, XXXX |
XXXXXX XXX XXXX |
$X,XXX |
| XXXXXXXX XXXXXXXX | XXX XX, XXXX | XXX XXXX |
| XXXXXXXX XXXXXX | XXX XX, XXXX | $1,499,900 XXX XXXX |
| XXXXXXXX XXXXXX | XXX XX, XXXX | $2,500 XXX XXXX |
| XXXXXXXX XXXXXX | XXX XX, XXXX | $2,500 XXX XXXX |
| XXXXXXXX XXXXXX | XXX XX, XXXX | $2,250 XXX XXXX |
| XXXXXXXX XXXXXX | XXX XX, XXXX | $2,000 XXX XXXX |
| XXXXXXXX XXXXXXXX | XXX XX, XXXX | XXX XXXX |
| XXXXXXXX XXXXXX | XXX XX, XXXX | $2,500 XXX XXXX |

Downtown Alternative School
Elementary: PublicSt Michael Catholic School
Elementary: CatholicSt Michael's Choir (Jr) School
Elementary: CatholicÉcole élémentaire Gabrielle-Roy
Elementary: PublicMarket Lane Junior and Senior Public School
Elementary: PublicLord Dufferin Junior and Senior Public School
Elementary: PublicMsgr Fraser College (St. Martin Campus)
Secondary: CatholicNative Learning Centre
Secondary: PublicInglenook Community School
Secondary: PublicSt Michael's Choir (Sr) School
Secondary: CatholicCollège français secondaire
Secondary: PublicJarvis Collegiate Institute
Secondary: Public
