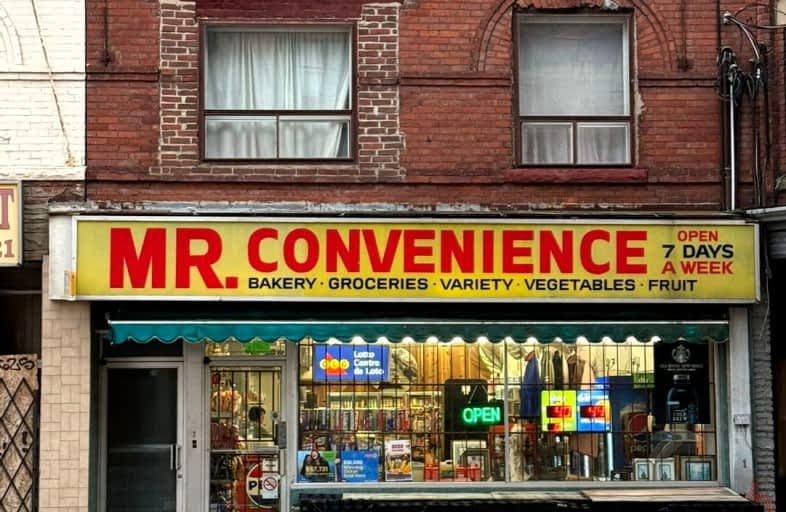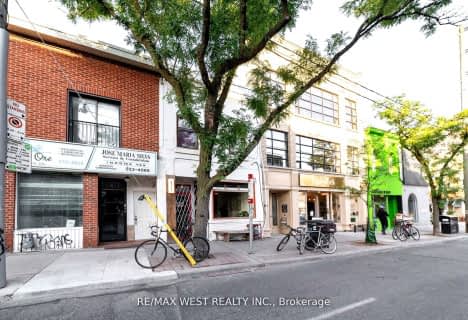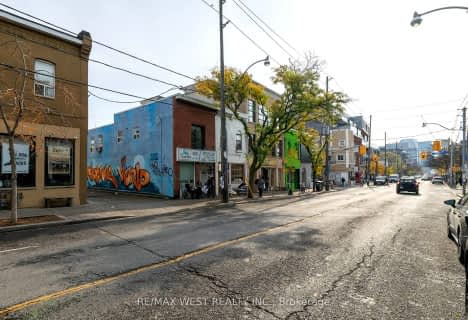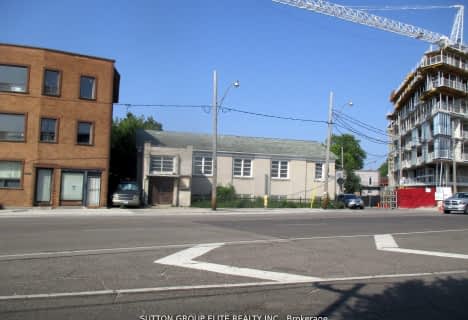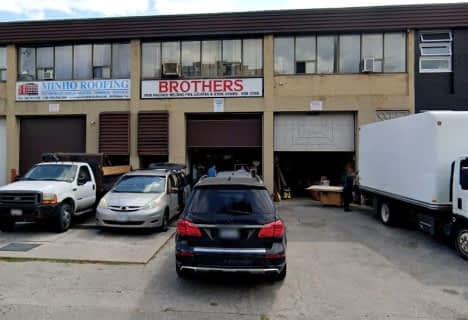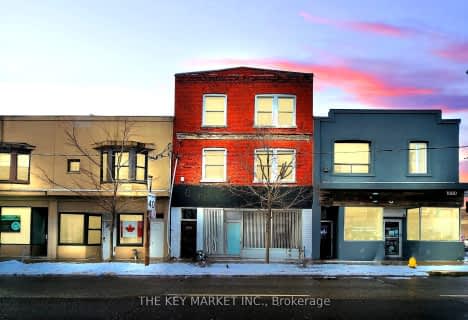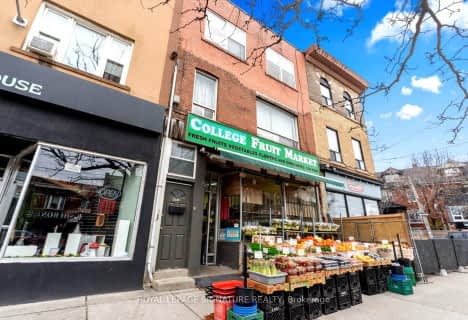
St Rita Catholic School
Elementary: CatholicSt Luigi Catholic School
Elementary: CatholicPerth Avenue Junior Public School
Elementary: PublicÉcole élémentaire Charles-Sauriol
Elementary: PublicCarleton Village Junior and Senior Public School
Elementary: PublicBlessed Pope Paul VI Catholic School
Elementary: CatholicCaring and Safe Schools LC4
Secondary: PublicÉcole secondaire Toronto Ouest
Secondary: PublicOakwood Collegiate Institute
Secondary: PublicBloor Collegiate Institute
Secondary: PublicBishop Marrocco/Thomas Merton Catholic Secondary School
Secondary: CatholicHumberside Collegiate Institute
Secondary: Public- 0 bath
- 0 bed
1752 Eglinton Avenue West, Toronto, Ontario • M6E 2H6 • Briar Hill-Belgravia
- 0 bath
- 0 bed
1750 Eglinton Avenue West, Toronto, Ontario • M6E 2H6 • Briar Hill-Belgravia
- 0 bath
- 0 bed
1754 Eglinton Avenue West, Toronto, Ontario • M6E 2H6 • Briar Hill-Belgravia
- 0 bath
- 0 bed
1078 Dovercourt Road, Toronto, Ontario • M6H 2X8 • Dovercourt-Wallace Emerson-Junction
