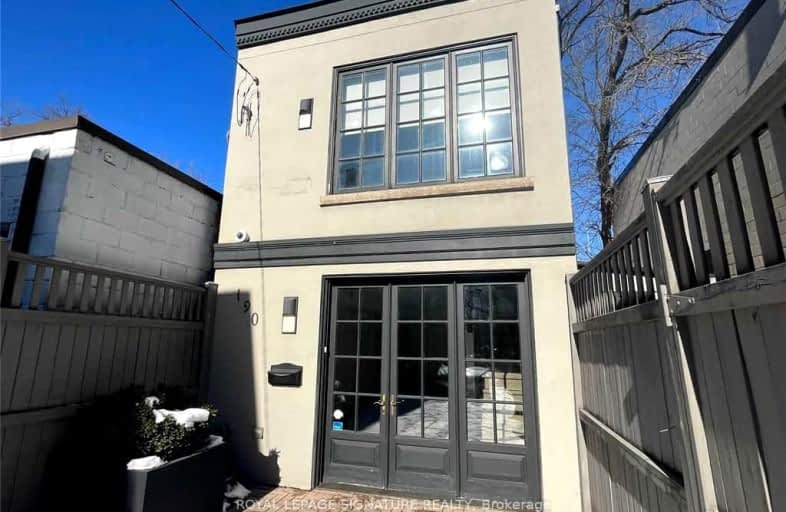
Cottingham Junior Public School
Elementary: Public
0.86 km
Hillcrest Community School
Elementary: Public
1.01 km
Huron Street Junior Public School
Elementary: Public
0.59 km
Jesse Ketchum Junior and Senior Public School
Elementary: Public
1.01 km
Palmerston Avenue Junior Public School
Elementary: Public
1.17 km
Brown Junior Public School
Elementary: Public
1.05 km
Msgr Fraser Orientation Centre
Secondary: Catholic
1.22 km
Msgr Fraser College (Alternate Study) Secondary School
Secondary: Catholic
1.18 km
Loretto College School
Secondary: Catholic
1.33 km
St Joseph's College School
Secondary: Catholic
1.78 km
Harbord Collegiate Institute
Secondary: Public
1.80 km
Central Technical School
Secondary: Public
1.46 km














