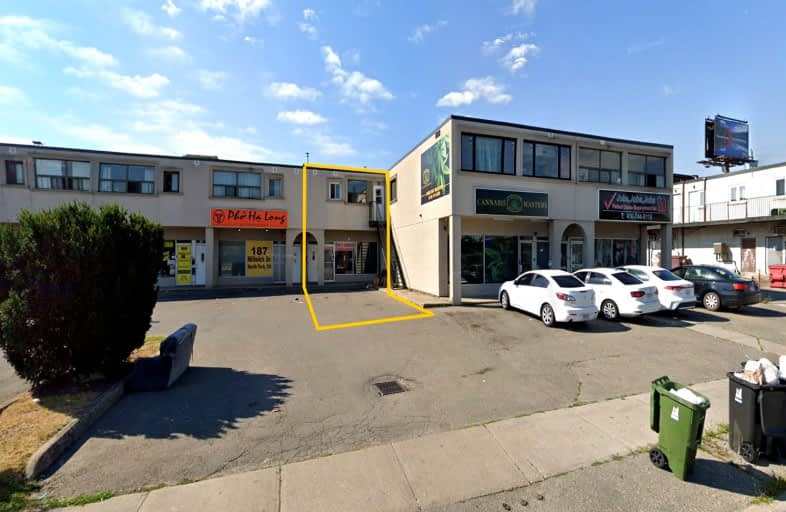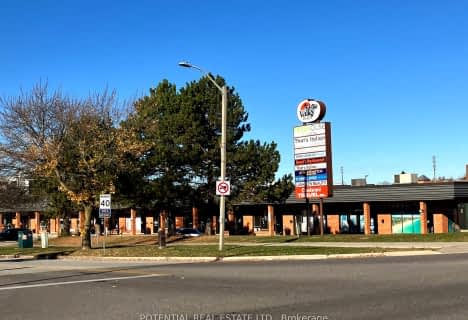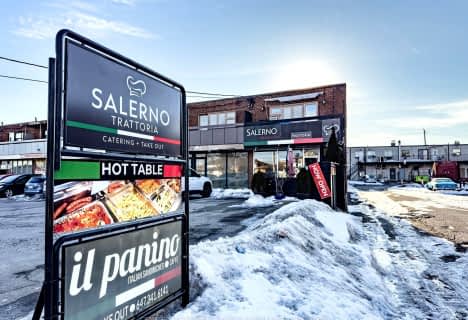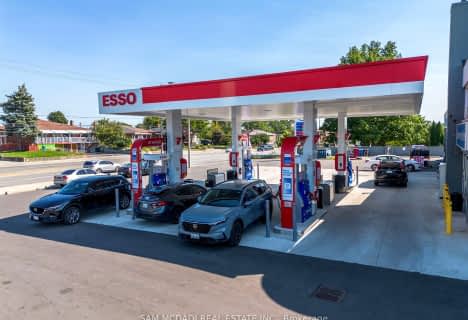
Venerable John Merlini Catholic School
Elementary: Catholic
1.58 km
St John Vianney Catholic School
Elementary: Catholic
2.08 km
St Roch Catholic School
Elementary: Catholic
0.56 km
Daystrom Public School
Elementary: Public
1.43 km
Humber Summit Middle School
Elementary: Public
0.75 km
Gracedale Public School
Elementary: Public
0.40 km
Emery EdVance Secondary School
Secondary: Public
1.89 km
Msgr Fraser College (Norfinch Campus)
Secondary: Catholic
2.63 km
Thistletown Collegiate Institute
Secondary: Public
3.22 km
Woodbridge College
Secondary: Public
3.17 km
Emery Collegiate Institute
Secondary: Public
1.94 km
North Albion Collegiate Institute
Secondary: Public
2.26 km








