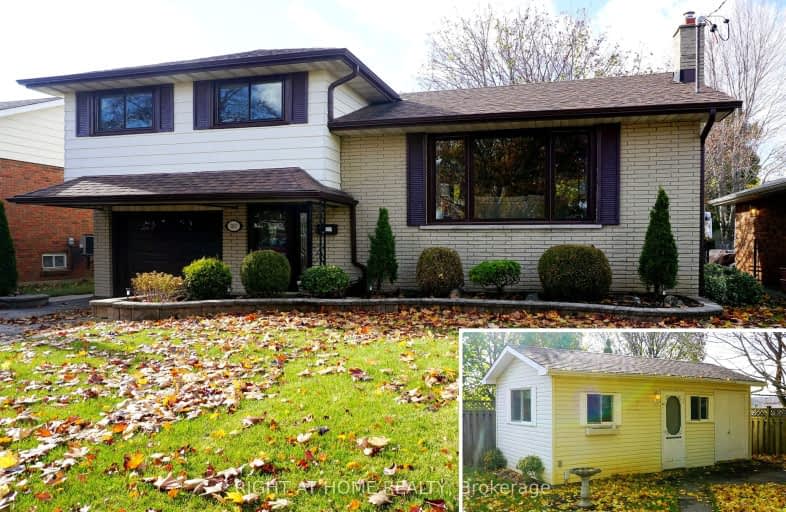
Video Tour
Somewhat Walkable
- Some errands can be accomplished on foot.
63
/100
Some Transit
- Most errands require a car.
36
/100
Somewhat Bikeable
- Most errands require a car.
45
/100

Campbell Children's School
Elementary: Hospital
1.25 km
S T Worden Public School
Elementary: Public
1.19 km
St John XXIII Catholic School
Elementary: Catholic
0.11 km
St. Mother Teresa Catholic Elementary School
Elementary: Catholic
1.35 km
Forest View Public School
Elementary: Public
0.34 km
Clara Hughes Public School Elementary Public School
Elementary: Public
1.32 km
DCE - Under 21 Collegiate Institute and Vocational School
Secondary: Public
3.95 km
Monsignor John Pereyma Catholic Secondary School
Secondary: Catholic
3.19 km
Courtice Secondary School
Secondary: Public
3.10 km
Holy Trinity Catholic Secondary School
Secondary: Catholic
3.44 km
Eastdale Collegiate and Vocational Institute
Secondary: Public
1.94 km
O'Neill Collegiate and Vocational Institute
Secondary: Public
4.05 km













