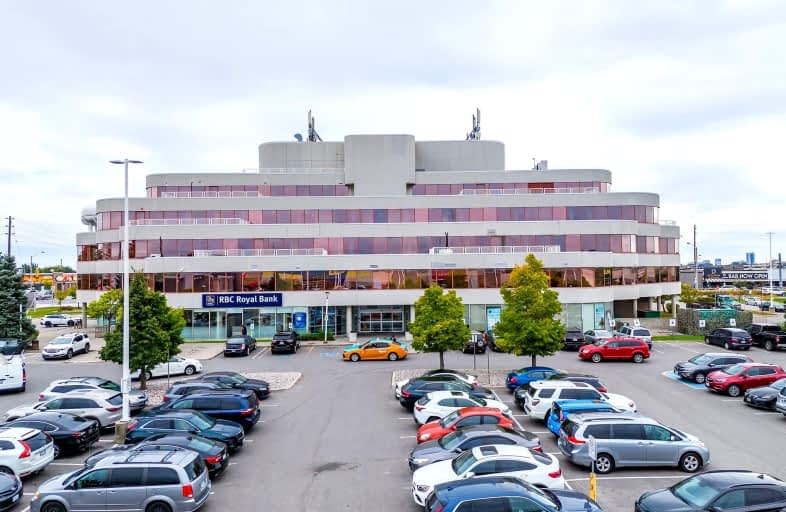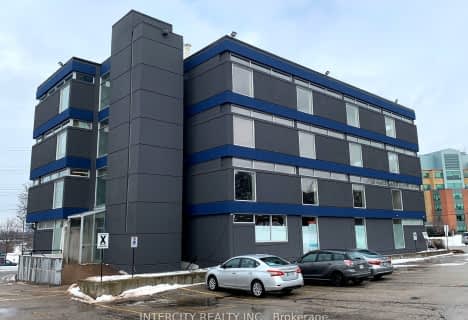
Victoria Park Elementary School
Elementary: Public
1.87 km
George Peck Public School
Elementary: Public
1.19 km
Ionview Public School
Elementary: Public
1.55 km
General Brock Public School
Elementary: Public
1.56 km
Precious Blood Catholic School
Elementary: Catholic
1.68 km
Clairlea Public School
Elementary: Public
1.43 km
Caring and Safe Schools LC3
Secondary: Public
2.63 km
Scarborough Centre for Alternative Studi
Secondary: Public
2.58 km
Winston Churchill Collegiate Institute
Secondary: Public
2.38 km
Jean Vanier Catholic Secondary School
Secondary: Catholic
2.59 km
Wexford Collegiate School for the Arts
Secondary: Public
2.47 km
SATEC @ W A Porter Collegiate Institute
Secondary: Public
1.29 km









