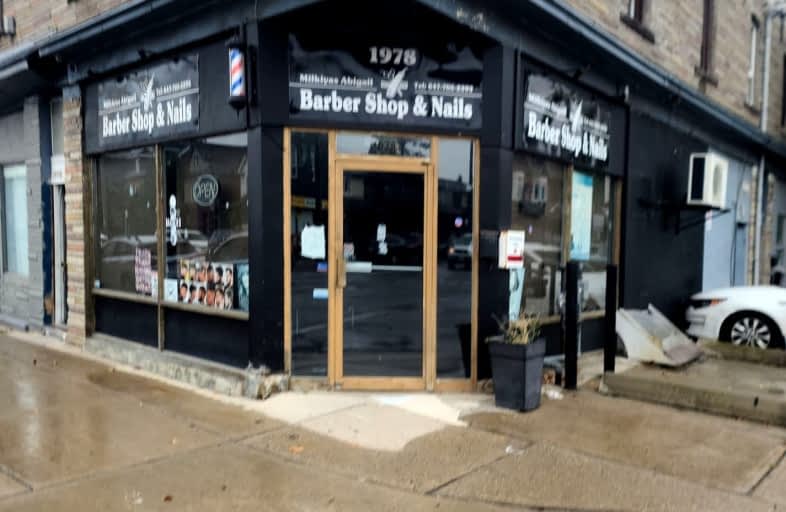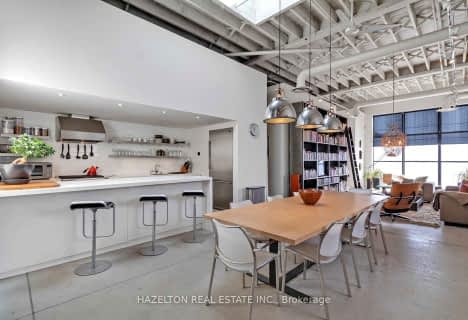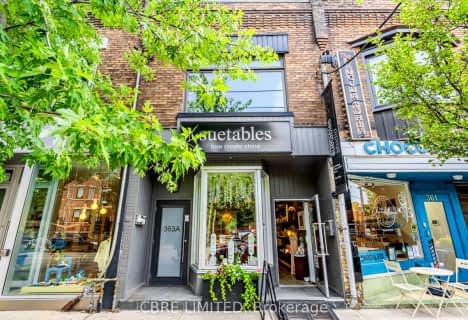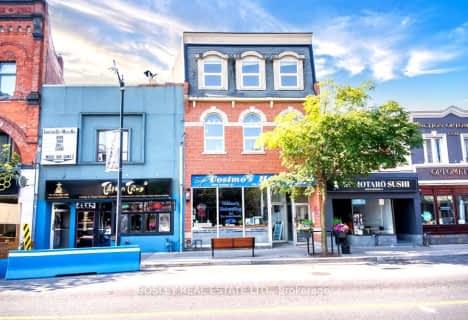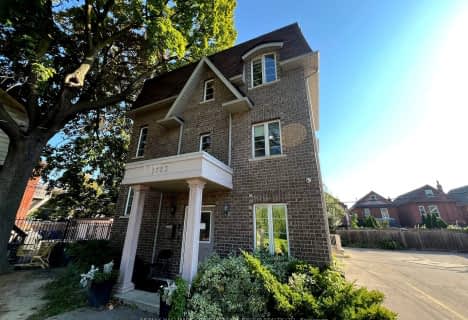
Lucy McCormick Senior School
Elementary: PublicSt Rita Catholic School
Elementary: CatholicÉcole élémentaire Charles-Sauriol
Elementary: PublicCarleton Village Junior and Senior Public School
Elementary: PublicIndian Road Crescent Junior Public School
Elementary: PublicBlessed Pope Paul VI Catholic School
Elementary: CatholicThe Student School
Secondary: PublicUrsula Franklin Academy
Secondary: PublicGeorge Harvey Collegiate Institute
Secondary: PublicBishop Marrocco/Thomas Merton Catholic Secondary School
Secondary: CatholicWestern Technical & Commercial School
Secondary: PublicHumberside Collegiate Institute
Secondary: Public- 0 bath
- 0 bed
916 Bloor Street West, Toronto, Ontario • M6H 1L1 • Dovercourt-Wallace Emerson-Junction
- — bath
- — bed
2 Primrose Avenue, Toronto, Ontario • M6H 3T9 • Dovercourt-Wallace Emerson-Junction
