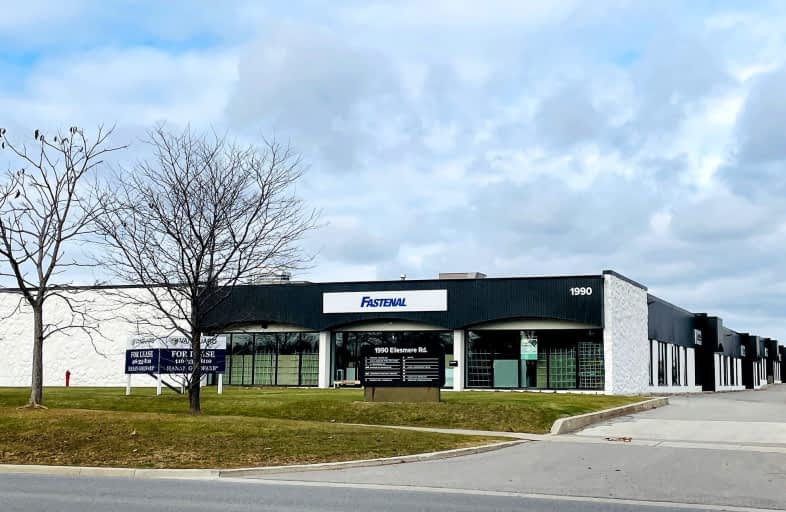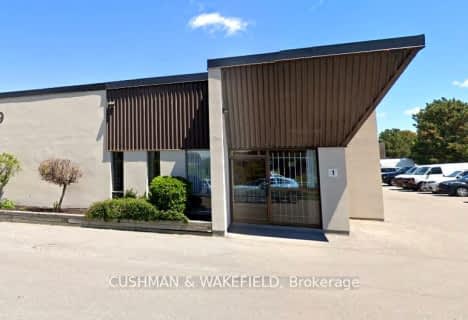
North Bendale Junior Public School
Elementary: Public
0.99 km
St Thomas More Catholic School
Elementary: Catholic
1.04 km
Woburn Junior Public School
Elementary: Public
0.95 km
Bellmere Junior Public School
Elementary: Public
0.44 km
St Richard Catholic School
Elementary: Catholic
0.82 km
Tredway Woodsworth Public School
Elementary: Public
1.19 km
Alternative Scarborough Education 1
Secondary: Public
1.71 km
Bendale Business & Technical Institute
Secondary: Public
3.14 km
David and Mary Thomson Collegiate Institute
Secondary: Public
3.02 km
Woburn Collegiate Institute
Secondary: Public
0.78 km
Cedarbrae Collegiate Institute
Secondary: Public
2.34 km
Lester B Pearson Collegiate Institute
Secondary: Public
3.24 km














